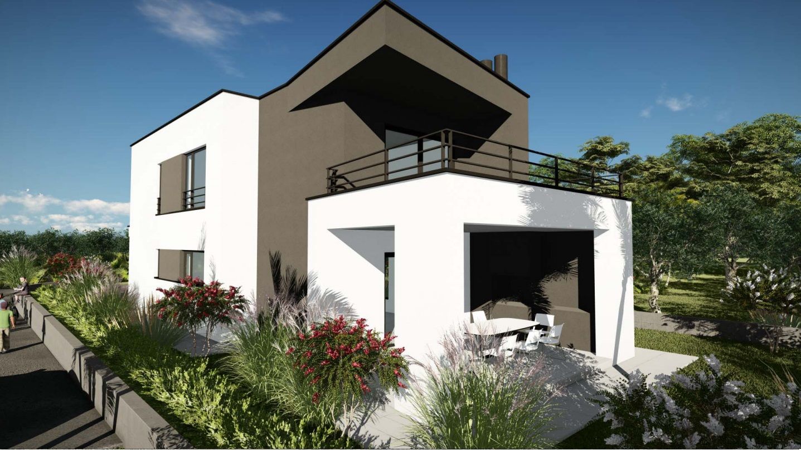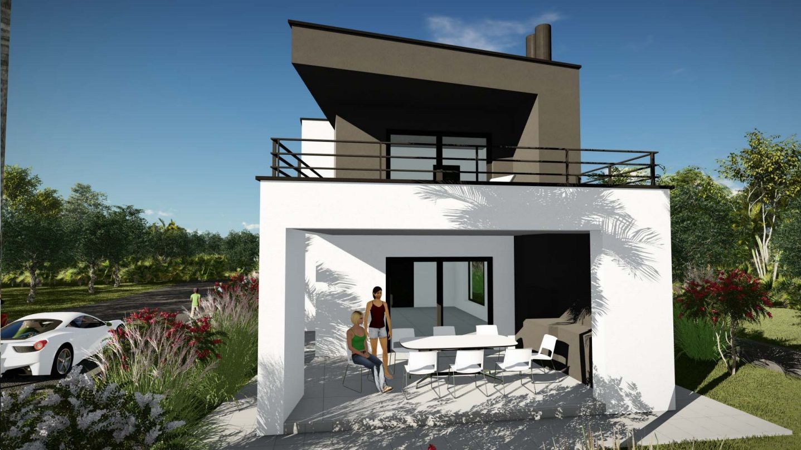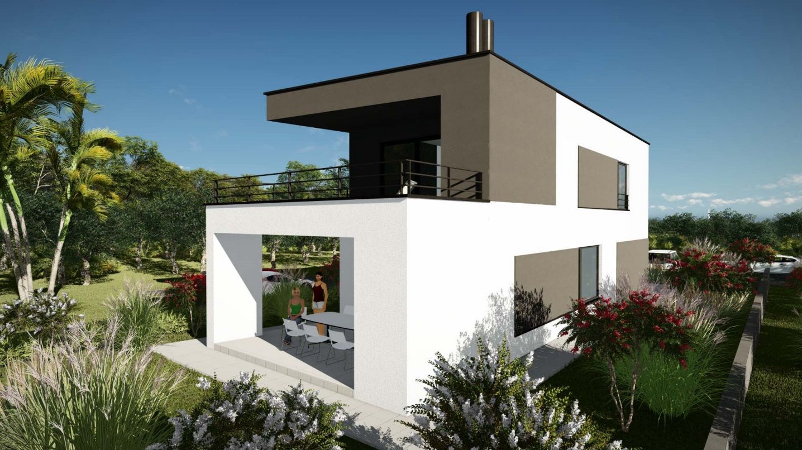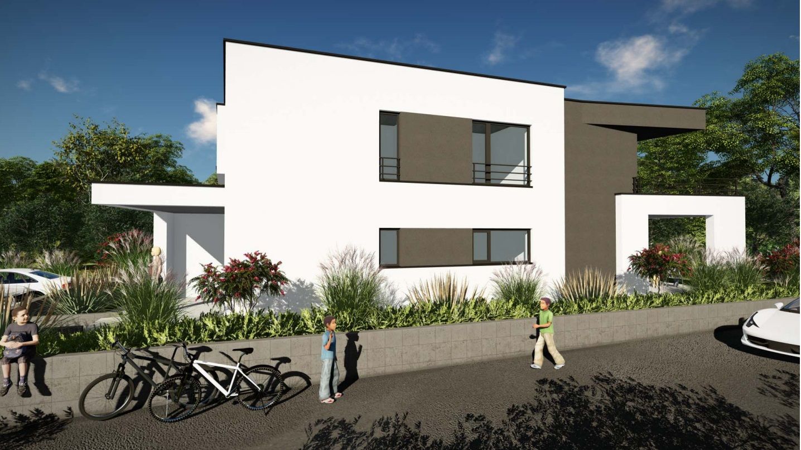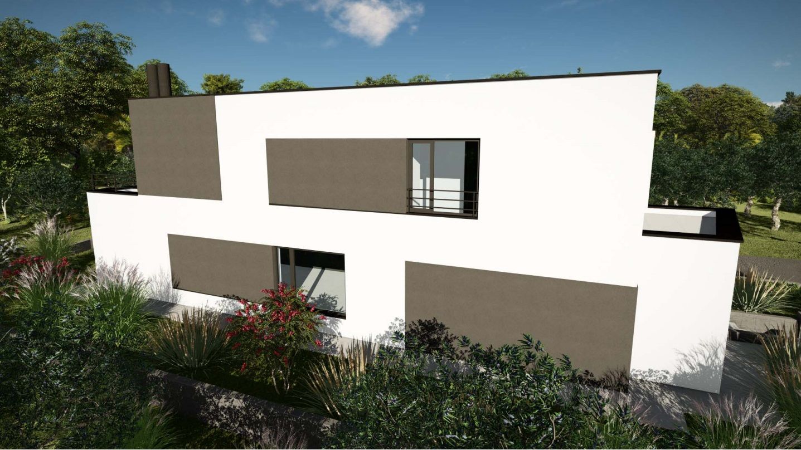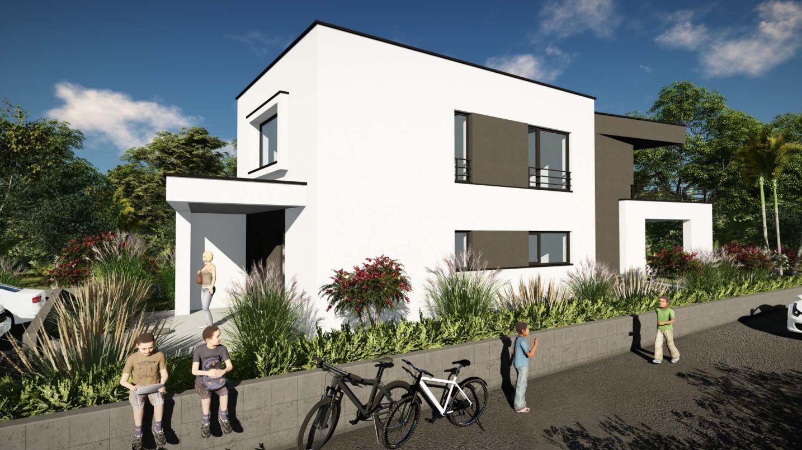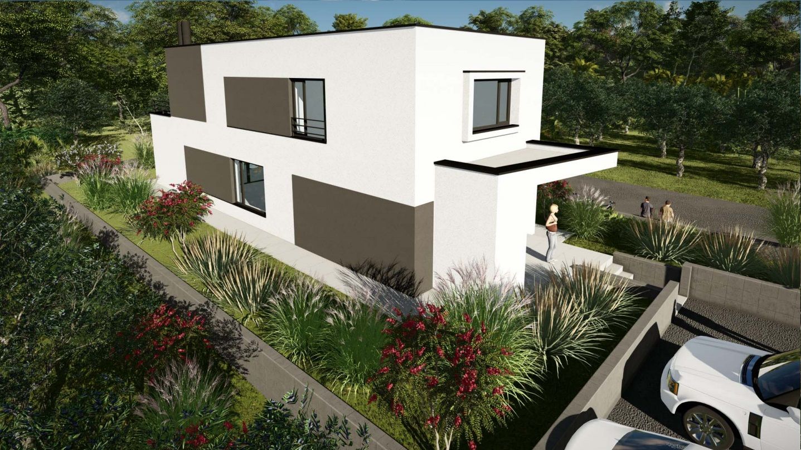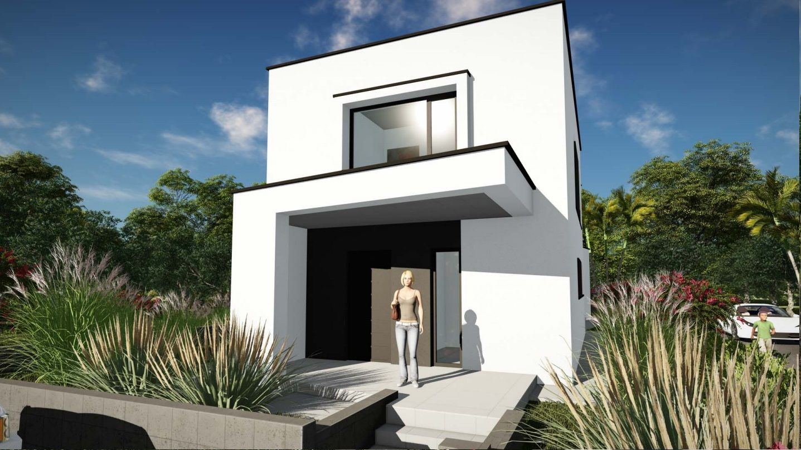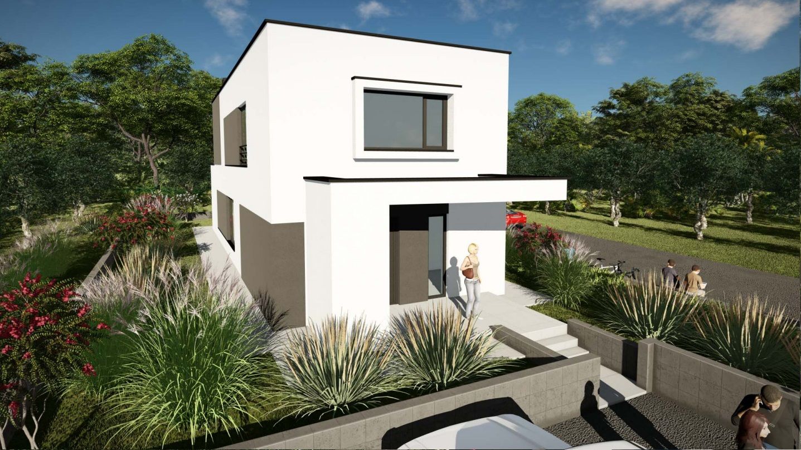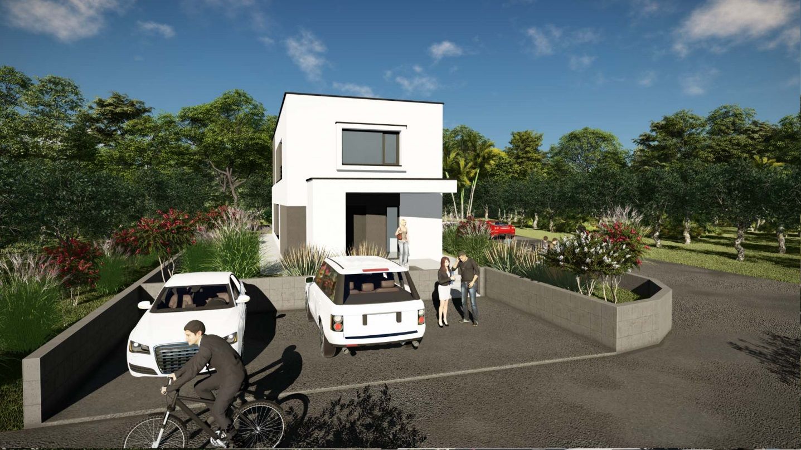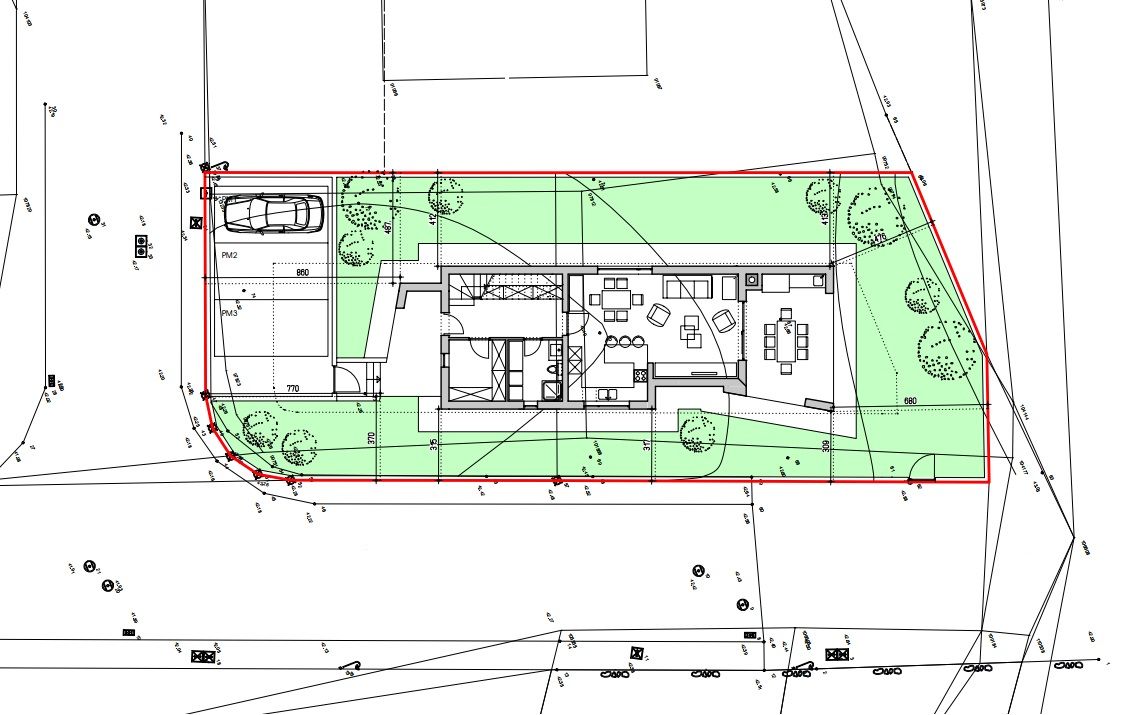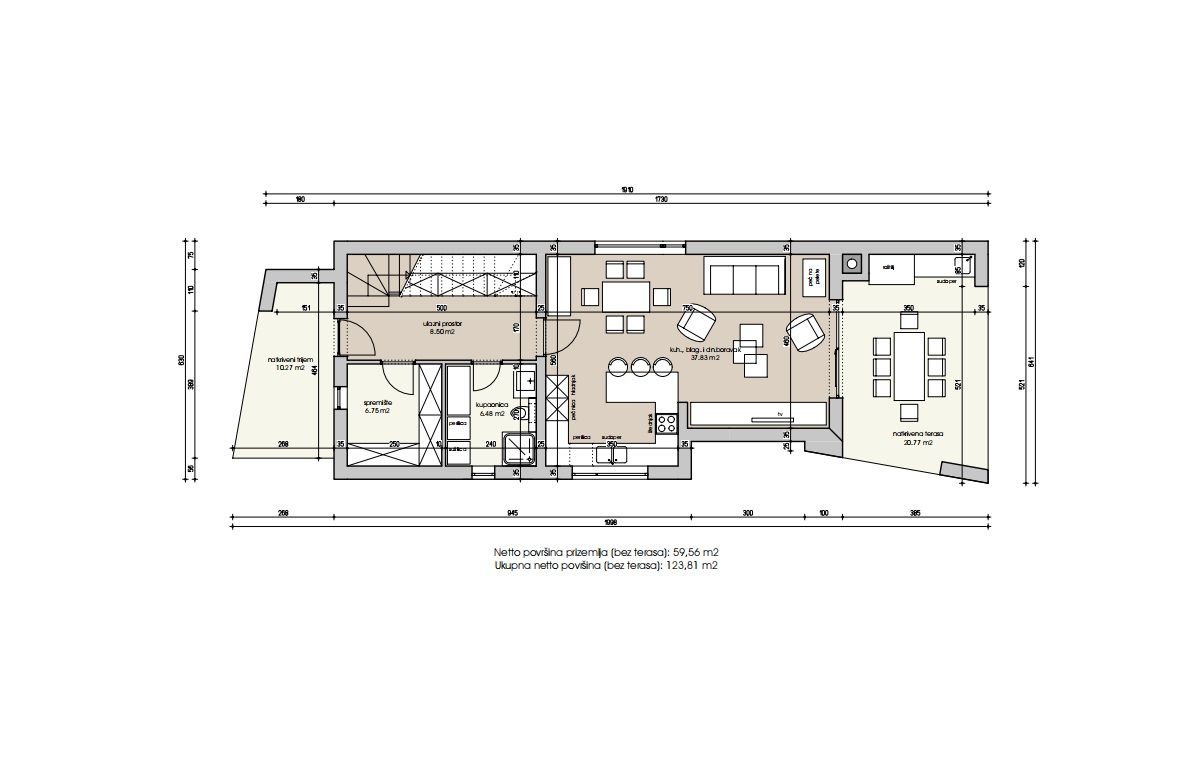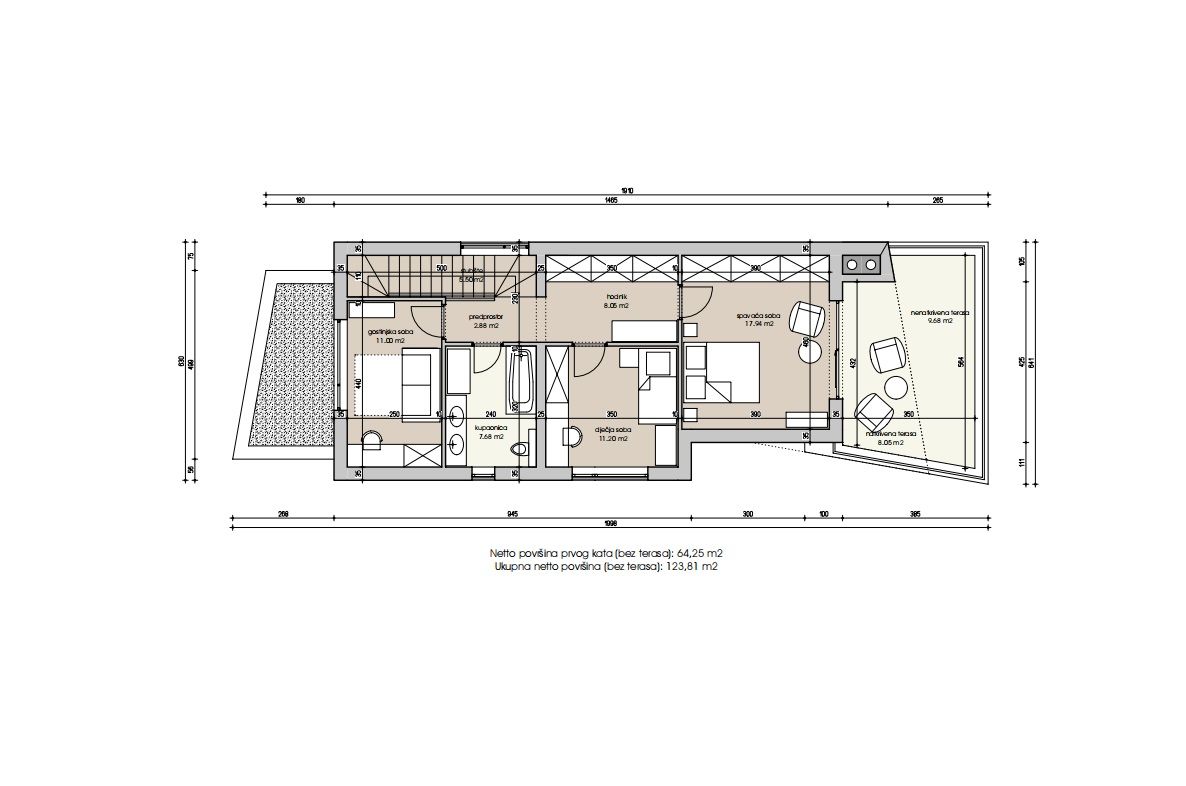- Location:
- Pula
ID Code1399
- Realestate type:
- Land
- Square size:
- 452 m2
Utilities
- Electricity
- Waterworks
- Asphalt road
- City sewage
- Building permit
- Ownership certificate
- Conceptual building permit
- Park
- Fitness
- Sports centre
- Playground
- Post office
- Distance from the center: 3500
- Bank
- Kindergarden
- Store
- School
- Public transport
- Sea distance: 5000
- Land type: Construction
- Purpose: residential
Pula is the largest city on the Istrian peninsula and offers diverse cultural attractions, beautiful nature and long blue beaches. A rich itinerary through Pula's three-thousand-year past, which is confirmed at every step in the old town center, begins and ends with the Roman amphitheater.
-
Located near important facilities, there is a building plot of 452 m2 with a valid building permit for the construction of a family house. The land has a regular shape and is the last urbanized plot in the area.
The land has a neat paved access road and all connections and utilities are paid.
According to the project, a multi-storey house of approximately 180 m2 gross would be located on this land. The house would consist of a ground floor with an entrance hall, an open-space area where the kitchen, dining room and living room, bathroom, storage room and spacious covered terrace are located. The upper floor of the property would consist of an entrance hall, three bedrooms, the master bedroom of which has access to a covered terrace, and a bathroom. There would be parking space for three cars on the garden plot.
-
Located near important facilities, there is a building plot of 452 m2 with a valid building permit for the construction of a family house. The land has a regular shape and is the last urbanized plot in the area.
The land has a neat paved access road and all connections and utilities are paid.
According to the project, a multi-storey house of approximately 180 m2 gross would be located on this land. The house would consist of a ground floor with an entrance hall, an open-space area where the kitchen, dining room and living room, bathroom, storage room and spacious covered terrace are located. The upper floor of the property would consist of an entrance hall, three bedrooms, the master bedroom of which has access to a covered terrace, and a bathroom. There would be parking space for three cars on the garden plot.
Dear clients, the agency commission is charged at 3% + VAT, in accordance with the General Terms and Conditions
Dear clients, you can find all the legal details and information about the agency commission at the following links:
This website uses cookies and similar technologies to give you the very best user experience, including to personalise advertising and content. By clicking 'Accept', you accept all cookies.

