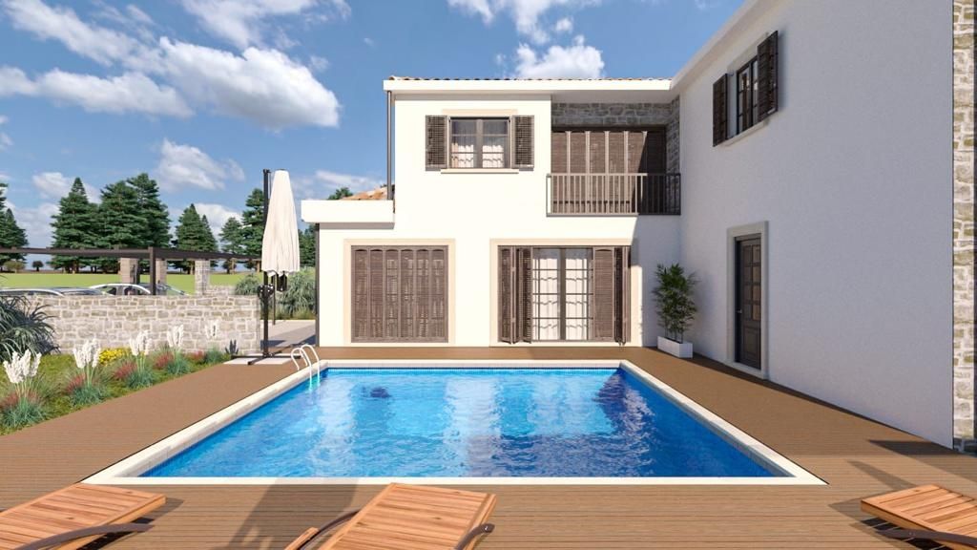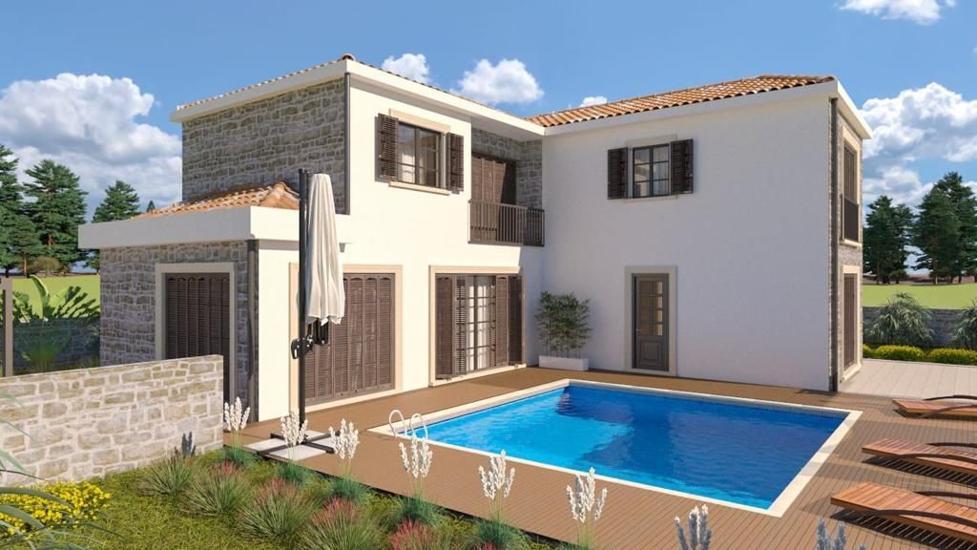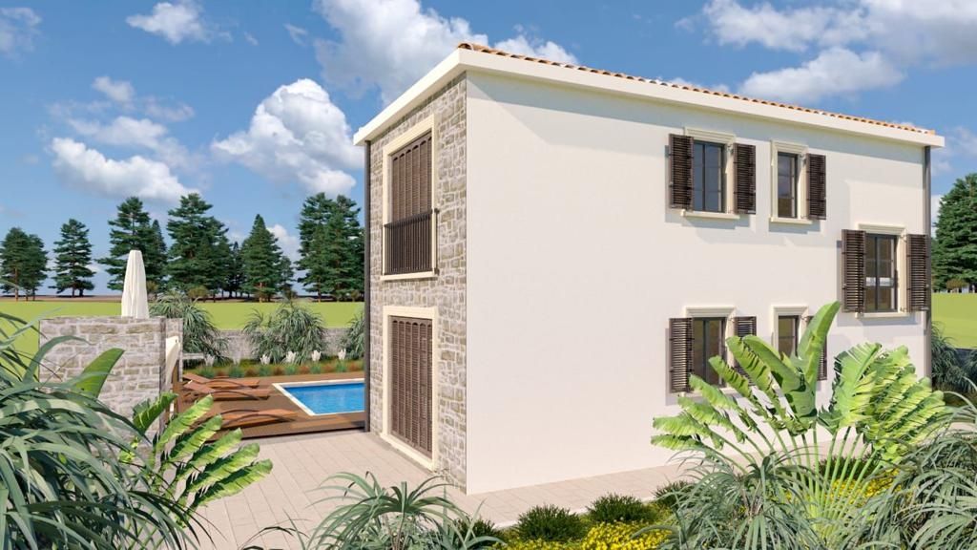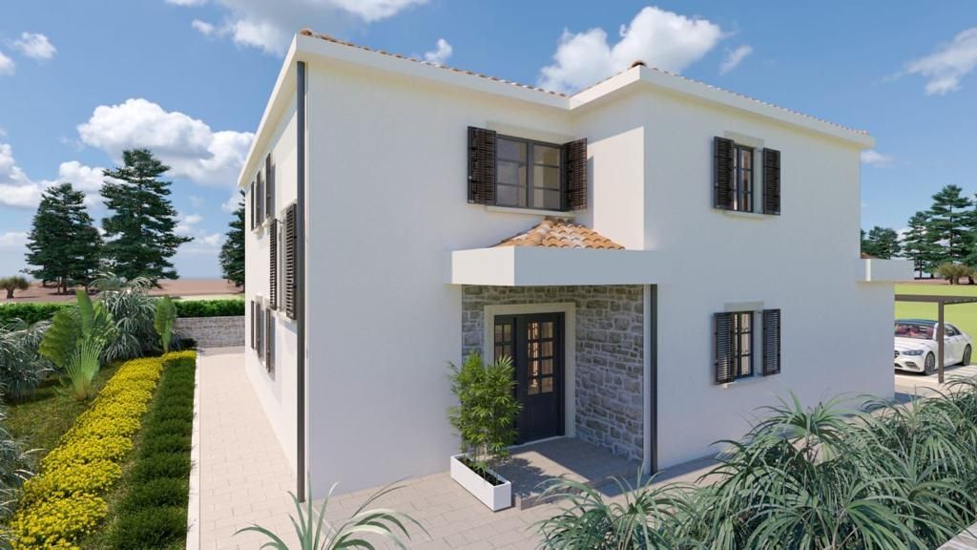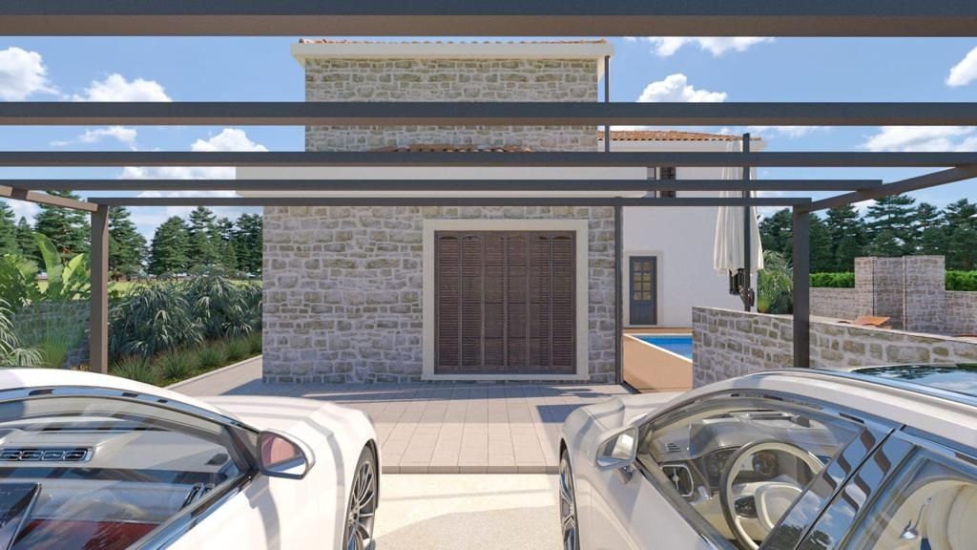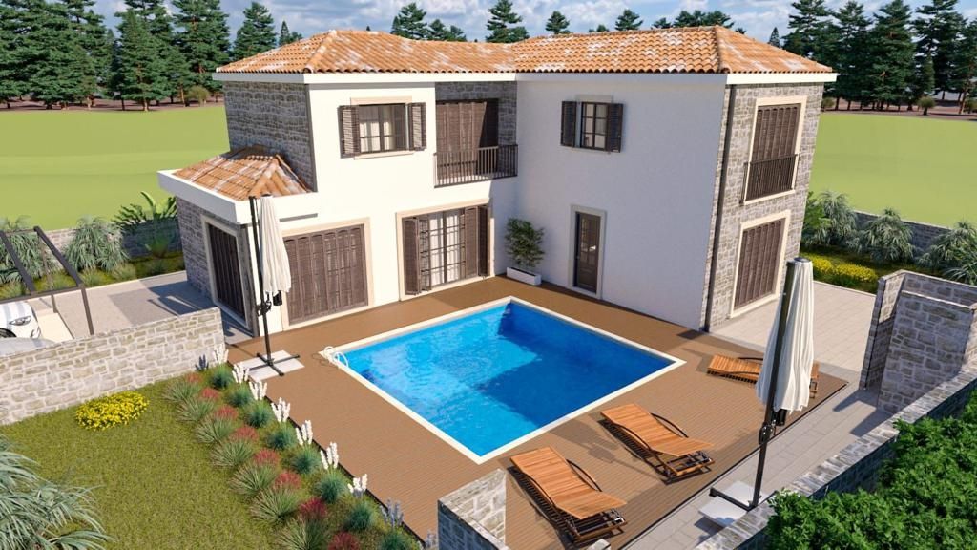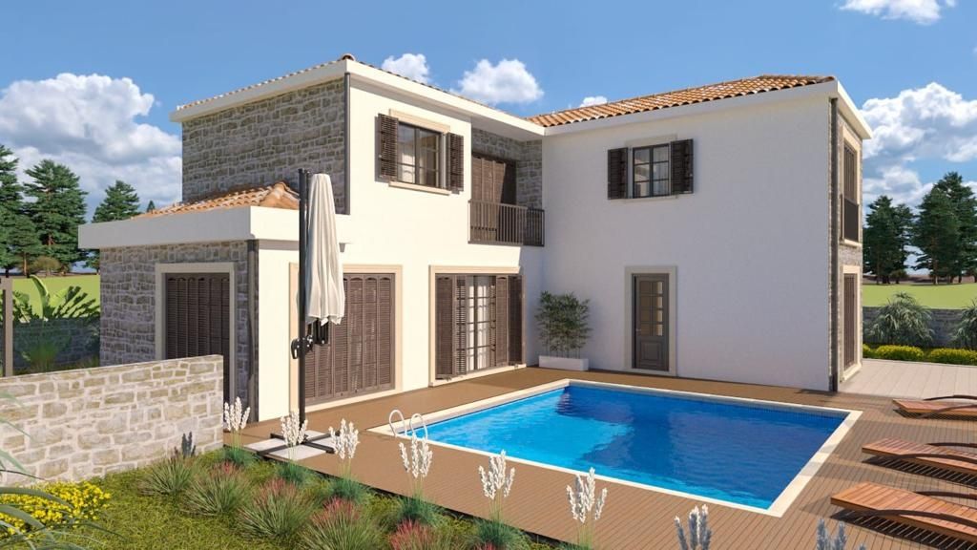- Location:
- Žbandaj, Poreč
ID Code133
- Realestate type:
- House
- Square size:
- 214 m2
- Total rooms:
- 4
- Bathrooms:
- 3
- Bedrooms:
- 3
- Plot square size:
- 521 m2
Utilities
- Water supply
- Electricity
- Air conditioning
- Energy class: Energy certification is being acquired
- Ownership certificate
- Parking spaces: 2
- Swimming pool
- Terrace
- Construction year: 2023
- House type: Detached
- New construction
- Cellar
Poreč and its coasts are one of the most famous and most visited tourist areas on the Adriatic. The city of Poreč is one of the main tourist centers of Croatia, located on the west coast of Istria, a peninsula that primarily belongs to the Republic of Croatia. Today, together with the surrounding area, it has about 20,000 inhabitants, and in the summer, it hosts up to 70,000 tourists a day. The streets of Poreč are paved with traces of great cultures, ancient, Romanesque, and Gothic.
The house will consist of a basement, a ground floor, and the first floor with a balcony. A tavern or a gym can be built in the basement. On the ground floor, there is a living room with a kitchen, a bedroom, and a bathroom with a separate toilet. Each bathroom has underfloor heating, and the other rooms have air conditioning. Upstairs there are two bedrooms with bathrooms, as well as a sauna and loggia. One of the bedrooms has a balcony with a beautiful view of the surrounding greenery. There is a 20m2 swimming pool outside the house, and there will be two parking spaces in the yard.
The property will be equipped with quality oak floors and sanitary ware with modern tiles—carpentry anthracite three-layer glass. The property will be sold unfurnished except for the sauna and sanitary facilities.
The house will consist of a basement, a ground floor, and the first floor with a balcony. A tavern or a gym can be built in the basement. On the ground floor, there is a living room with a kitchen, a bedroom, and a bathroom with a separate toilet. Each bathroom has underfloor heating, and the other rooms have air conditioning. Upstairs there are two bedrooms with bathrooms, as well as a sauna and loggia. One of the bedrooms has a balcony with a beautiful view of the surrounding greenery. There is a 20m2 swimming pool outside the house, and there will be two parking spaces in the yard.
The property will be equipped with quality oak floors and sanitary ware with modern tiles—carpentry anthracite three-layer glass. The property will be sold unfurnished except for the sauna and sanitary facilities.
Dear clients, the agency commission is charged at 3% + VAT, in accordance with the General Terms and Conditions
Dear clients, you can find all the legal details and information about the agency commission at the following links:
This website uses cookies and similar technologies to give you the very best user experience, including to personalise advertising and content. By clicking 'Accept', you accept all cookies.

