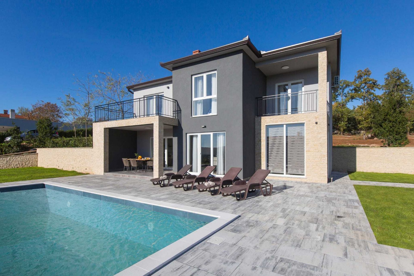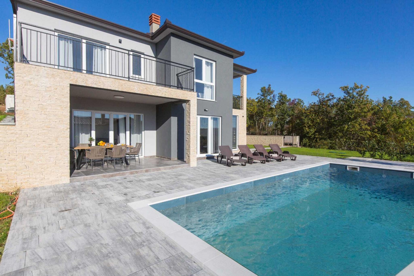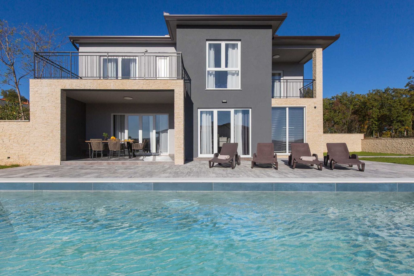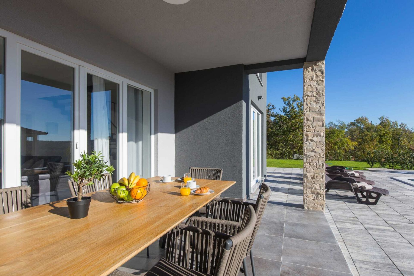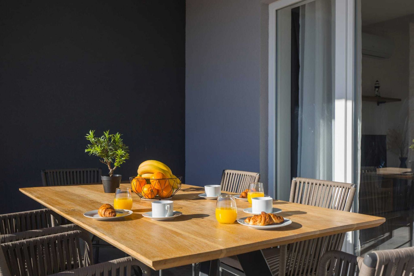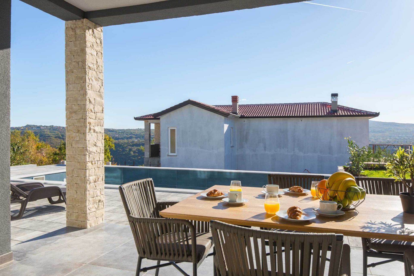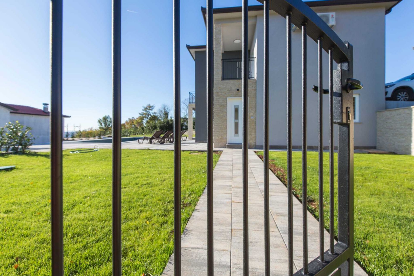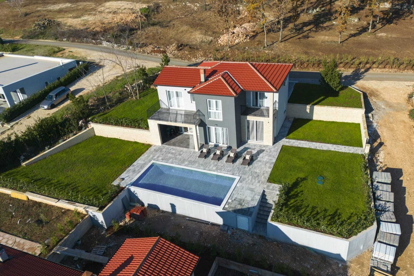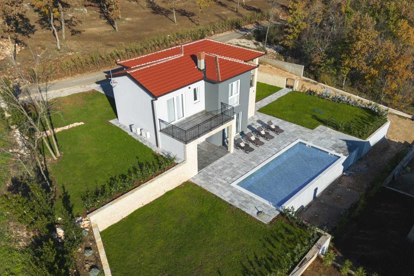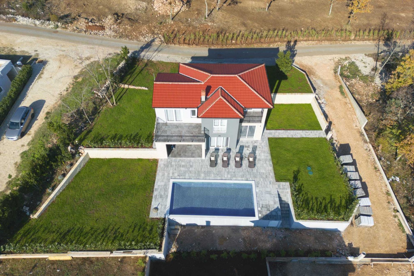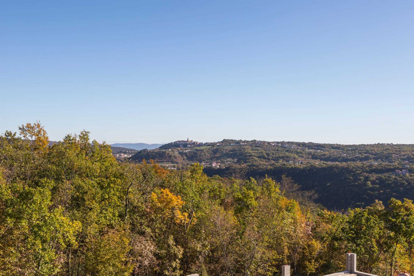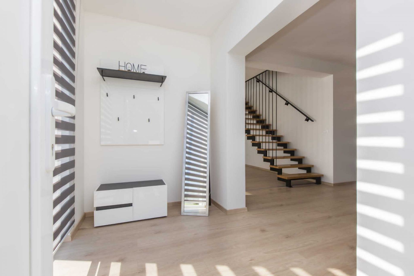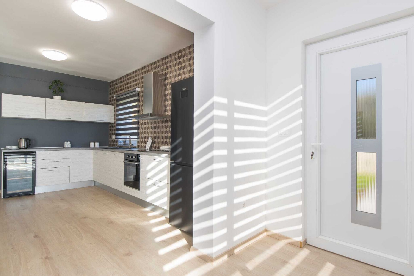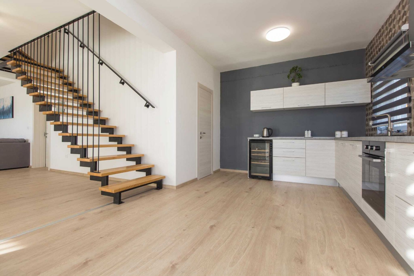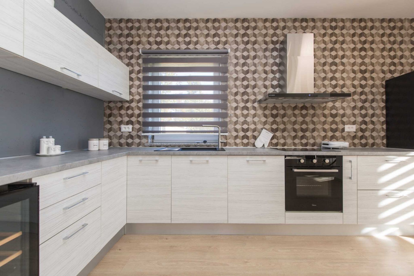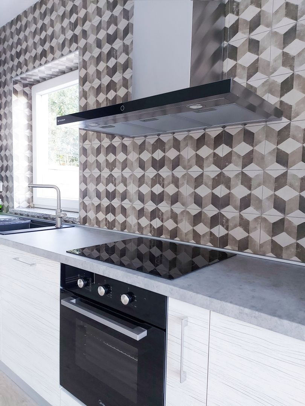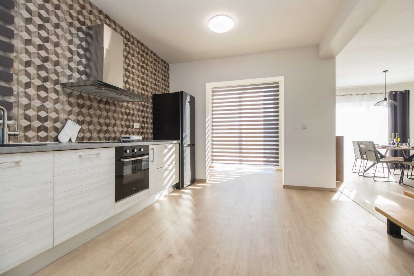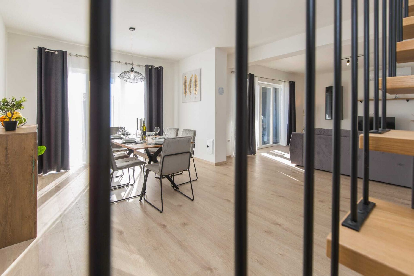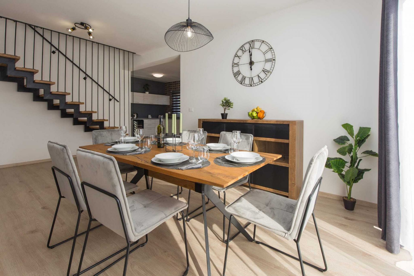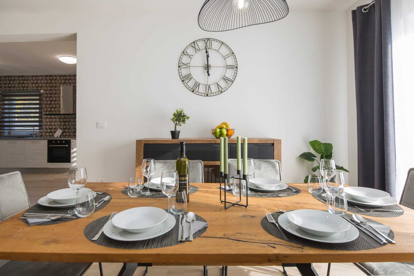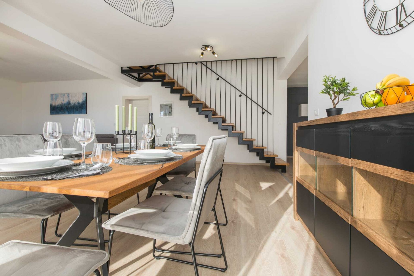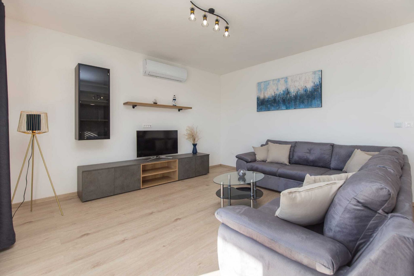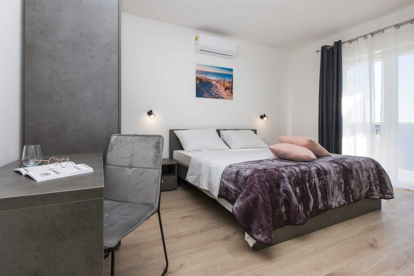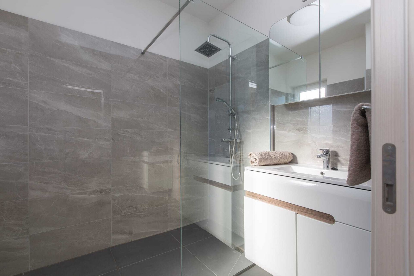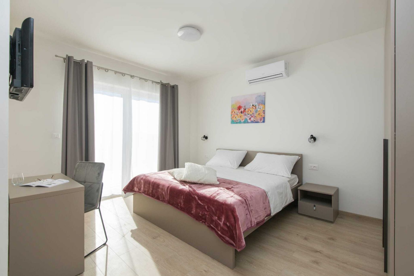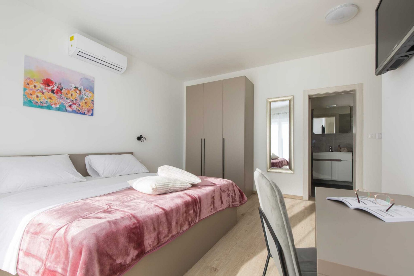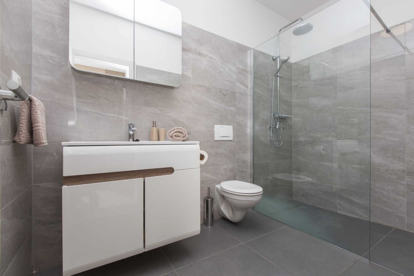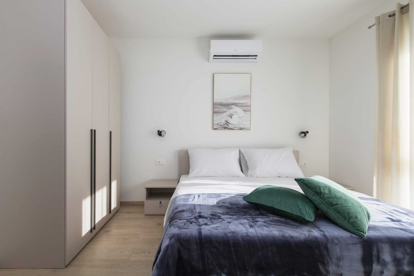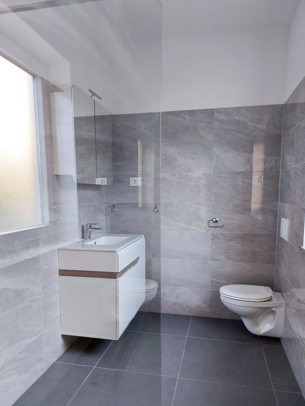- Location:
- Labin
ID Code610
- Realestate type:
- House
- Square size:
- 147 m2
- Total rooms:
- 4
- Bathrooms:
- 3
- Bedrooms:
- 3
- Toilets:
- 1
- Plot square size:
- 816 m2
Utilities
- Water supply
- Electricity
- Underfloor heating
- Waterworks
- Heating: Heating, cooling and vent system
- Asphalt road
- Air conditioning
- City sewage
- Energy class: Energy certification is being acquired
- Building permit
- Ownership certificate
- Usage permit
- Parking spaces: 3
- Swimming pool
- Park
- Playground
- Post office
- Distance from the center: 3200
- Bank
- Kindergarden
- Store
- School
- Sea distance: 9500
- Terrace
- Furnitured/Equipped
- Pantry
- Carpentry - PVC
- Construction year: 2022
- Number of floors: One-story house
- House type: Detached
- New construction
The site of today's picturesque town of Labina, located on a hill 320 meters high, only about 3 kilometers from the sea, was apparently inhabited as early as 2000 BC. Rarely does the wealth of architecture and cultural-historical monuments combine so charmingly with numerous art studios and the breath of youth that gathers there. After a walk through the streets of the Old Town, visit the City Museum with an archaeological and ethnological collection and a mining model unique in this part of Europe, take a look at the art studios, and enjoy the beautiful view of the sea, Rabac, Kvarner, and the islands.
-
In a quiet area near the town of Labin, just a few minutes drive from the city center, this fantastic new building with a total area of 147 m2 extends through the ground floor and the first floor.
The ground floor consists of a spacious open-space concept that leads from the front door through the kitchen, dining room, and living room. There is a small pantry in the kitchen, and a door to the toilet and laundry room is under the stairs leading to the upper floor.
On the upper floor are three air-conditioned bedrooms, each with its own en-suite bathroom. Two rooms have access to their own large balcony with a spectacular view of the green landscape and the Old Town of Labin.
The living room has access to a covered terrace, ideal for summer get-togethers.
The property is still in the completion phase and will be completely finished by the end of 2022.
The yard will be surrounded by a hedge, providing future owners with complete privacy while enjoying the pool. The property is located in a quiet location and is just a few minutes drive from the city and all city amenities.
An asphalted road reaches the property, and there is space for three cars in front of the house.
-
In a quiet area near the town of Labin, just a few minutes drive from the city center, this fantastic new building with a total area of 147 m2 extends through the ground floor and the first floor.
The ground floor consists of a spacious open-space concept that leads from the front door through the kitchen, dining room, and living room. There is a small pantry in the kitchen, and a door to the toilet and laundry room is under the stairs leading to the upper floor.
On the upper floor are three air-conditioned bedrooms, each with its own en-suite bathroom. Two rooms have access to their own large balcony with a spectacular view of the green landscape and the Old Town of Labin.
The living room has access to a covered terrace, ideal for summer get-togethers.
The property is still in the completion phase and will be completely finished by the end of 2022.
The yard will be surrounded by a hedge, providing future owners with complete privacy while enjoying the pool. The property is located in a quiet location and is just a few minutes drive from the city and all city amenities.
An asphalted road reaches the property, and there is space for three cars in front of the house.
Dear clients, the agency commission is charged at 3% + VAT, in accordance with the General Terms and Conditions
Dear clients, you can find all the legal details and information about the agency commission at the following links:
This website uses cookies and similar technologies to give you the very best user experience, including to personalise advertising and content. By clicking 'Accept', you accept all cookies.

