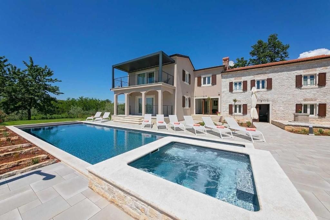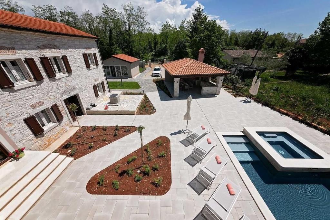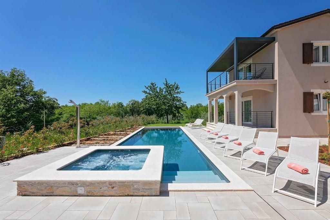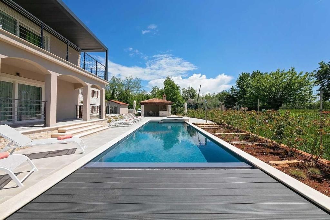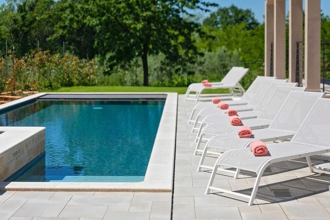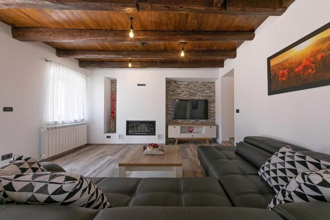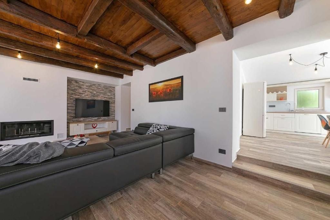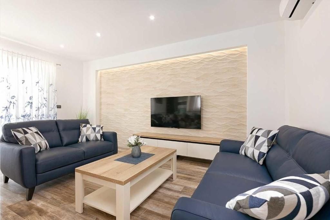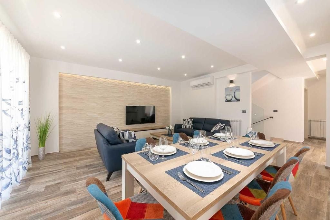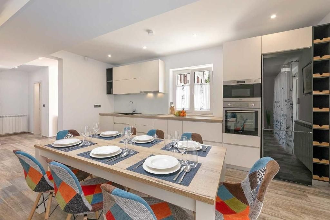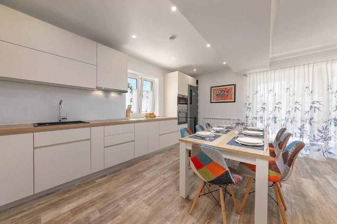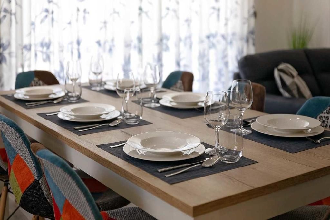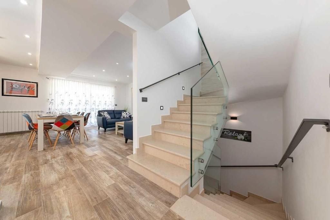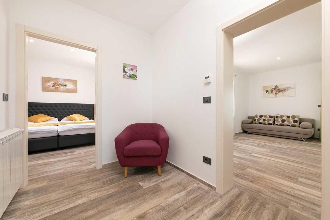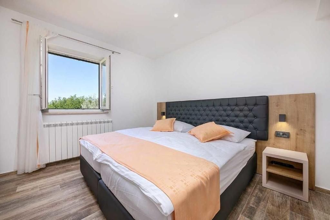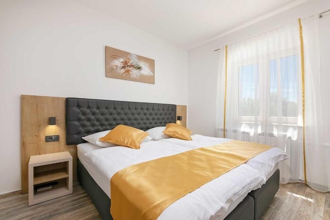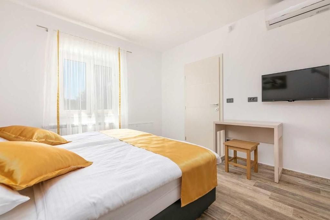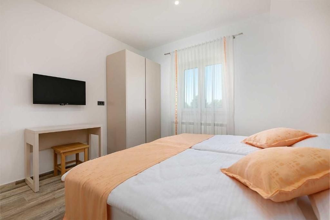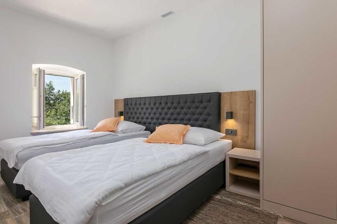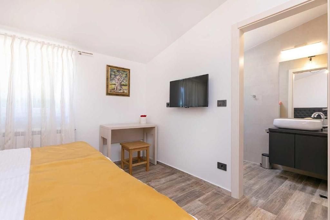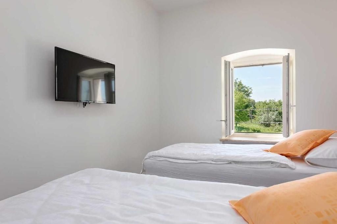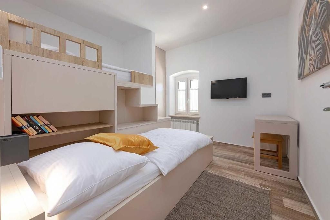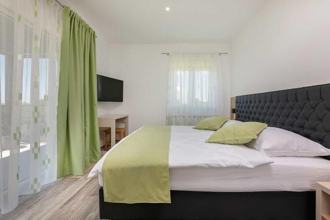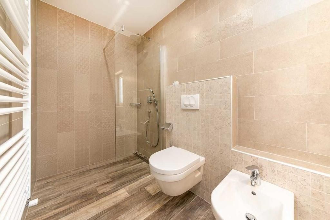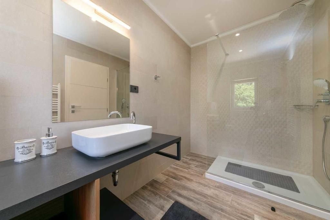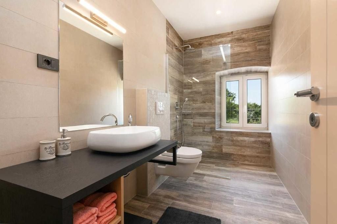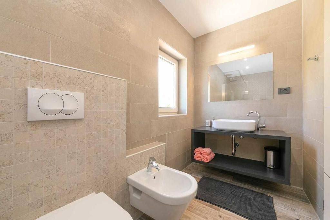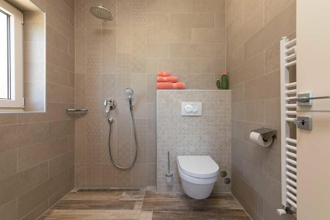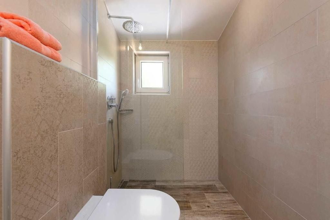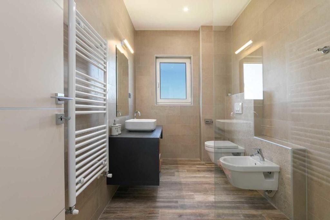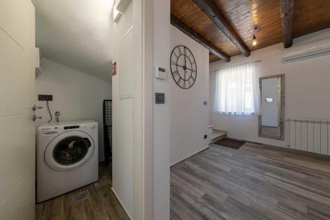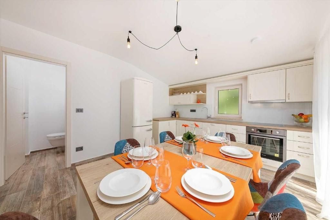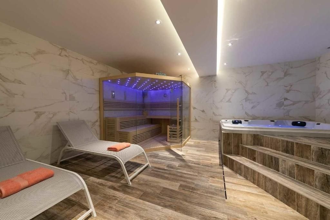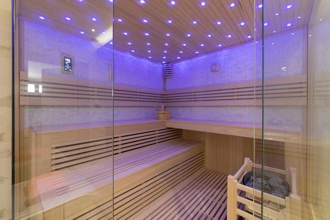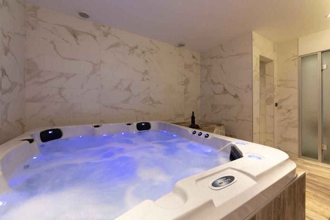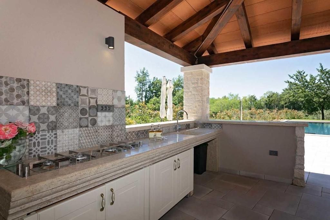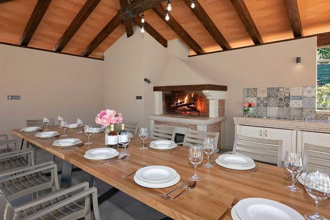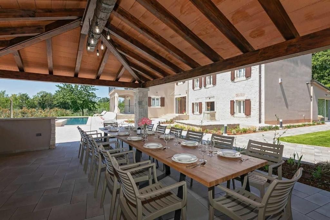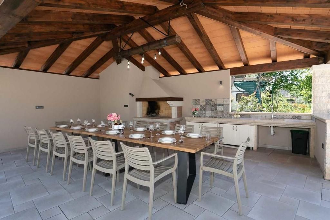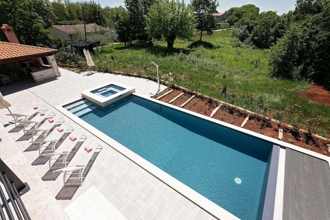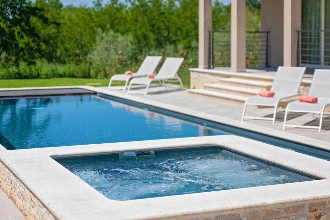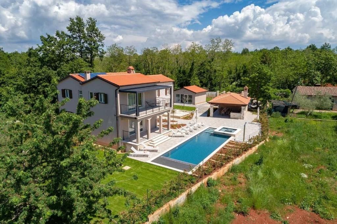- Location:
- Poreč
ID Code367
- Realestate type:
- House
- Square size:
- 450 m2
- Total rooms:
- 8
- Bathrooms:
- 7
- Bedrooms:
- 6
- Plot square size:
- 2.000 m2
Utilities
- Water supply
- Central heating
- Electricity
- Waterworks
- Heating: Heating, cooling and vent system
- Phone
- Air conditioning
- Energy class: Energy certification is being acquired
- Ownership certificate
- Usage permit
- Satellite TV
- Internet
- Parking spaces: 4
- Garden
- Swimming pool
- Barbecue
- Park
- Fitness
- Sports centre
- Playground
- Post office
- Bank
- Kindergarden
- Store
- School
- Public transport
- Movie theater
- Sea distance: 12000
- Terrace
- Furnitured/Equipped
- Villa
- Construction year: 2019
- Number of floors: One-story house
- House type: Detached
- Cellar
Poreč is a city where, throughout the year, you can find a place for rest, entertainment, sports, recreation, sightseeing, and many tourist attractions. You can cycle or walk along bike paths along the sea coast, rural hinterland, and Mediterranean forests with the remains of castles, prehistoric forts, churches, and rustic villas. The coast of Porec is 37 km long, with 21 beaches with the Blue Flag - a symbol of a clean sea. For boat owners, the coast of Poreč provides an inexhaustible source of research while they can anchor their boat in one of the well-equipped Poreč marinas.
This beautiful property consists of 2 buildings with separate entrances. The ground floor of the larger building consists of a living room with a kitchen and dining area, a bathroom, and a bedroom with a private bathroom. Upstairs we find 3 bedrooms, each with its bathroom. The basement has a leisure area, wellness with a sauna, hot tub, and toilet. The smaller stone building, which was completely renovated in 2019, consists of a living room, kitchen with dining area, toilet, and a room with a separate bathroom. Upstairs are two bedrooms with a bathroom. It has central heating with oil and solar heating and is fully air-conditioned.
The spacious garden of 2000 m2 is adorned with maintained greenery, a swimming pool of approximately 50 m2 with a jacuzzi, a summer kitchen with a covered terrace, and parking in the yard. It is completely fenced, which provides privacy, and the terrace offers an open view of nature and greenery. There are olive groves and other smaller similar facilities for housing or tourism.
The property is for tourist purposes but can be converted into a modern, quality residential building. The favorable position in the northwest of Istria adds to the value of this building.
This beautiful property consists of 2 buildings with separate entrances. The ground floor of the larger building consists of a living room with a kitchen and dining area, a bathroom, and a bedroom with a private bathroom. Upstairs we find 3 bedrooms, each with its bathroom. The basement has a leisure area, wellness with a sauna, hot tub, and toilet. The smaller stone building, which was completely renovated in 2019, consists of a living room, kitchen with dining area, toilet, and a room with a separate bathroom. Upstairs are two bedrooms with a bathroom. It has central heating with oil and solar heating and is fully air-conditioned.
The spacious garden of 2000 m2 is adorned with maintained greenery, a swimming pool of approximately 50 m2 with a jacuzzi, a summer kitchen with a covered terrace, and parking in the yard. It is completely fenced, which provides privacy, and the terrace offers an open view of nature and greenery. There are olive groves and other smaller similar facilities for housing or tourism.
The property is for tourist purposes but can be converted into a modern, quality residential building. The favorable position in the northwest of Istria adds to the value of this building.
Dear clients, the agency commission is charged at 3% + VAT, in accordance with the General Terms and Conditions
Dear clients, you can find all the legal details and information about the agency commission at the following links:
This website uses cookies and similar technologies to give you the very best user experience, including to personalise advertising and content. By clicking 'Accept', you accept all cookies.

