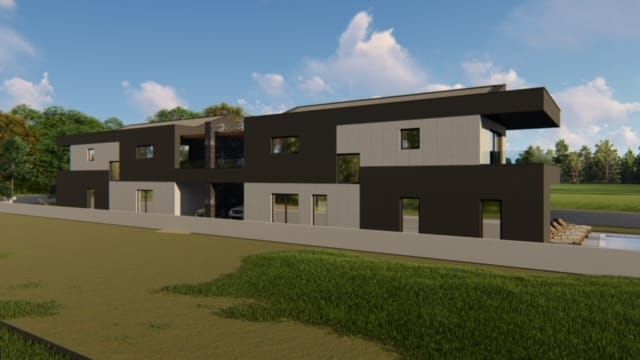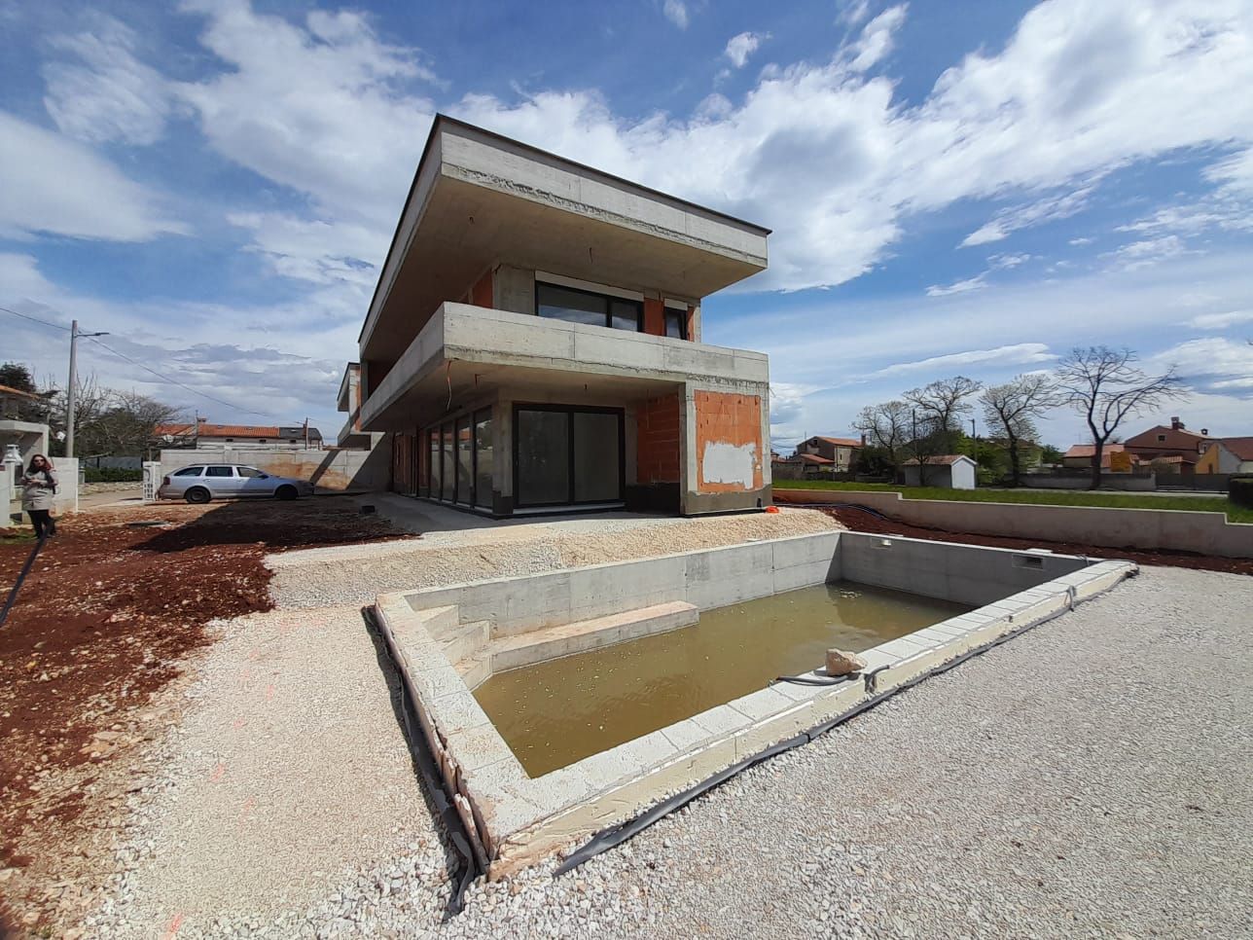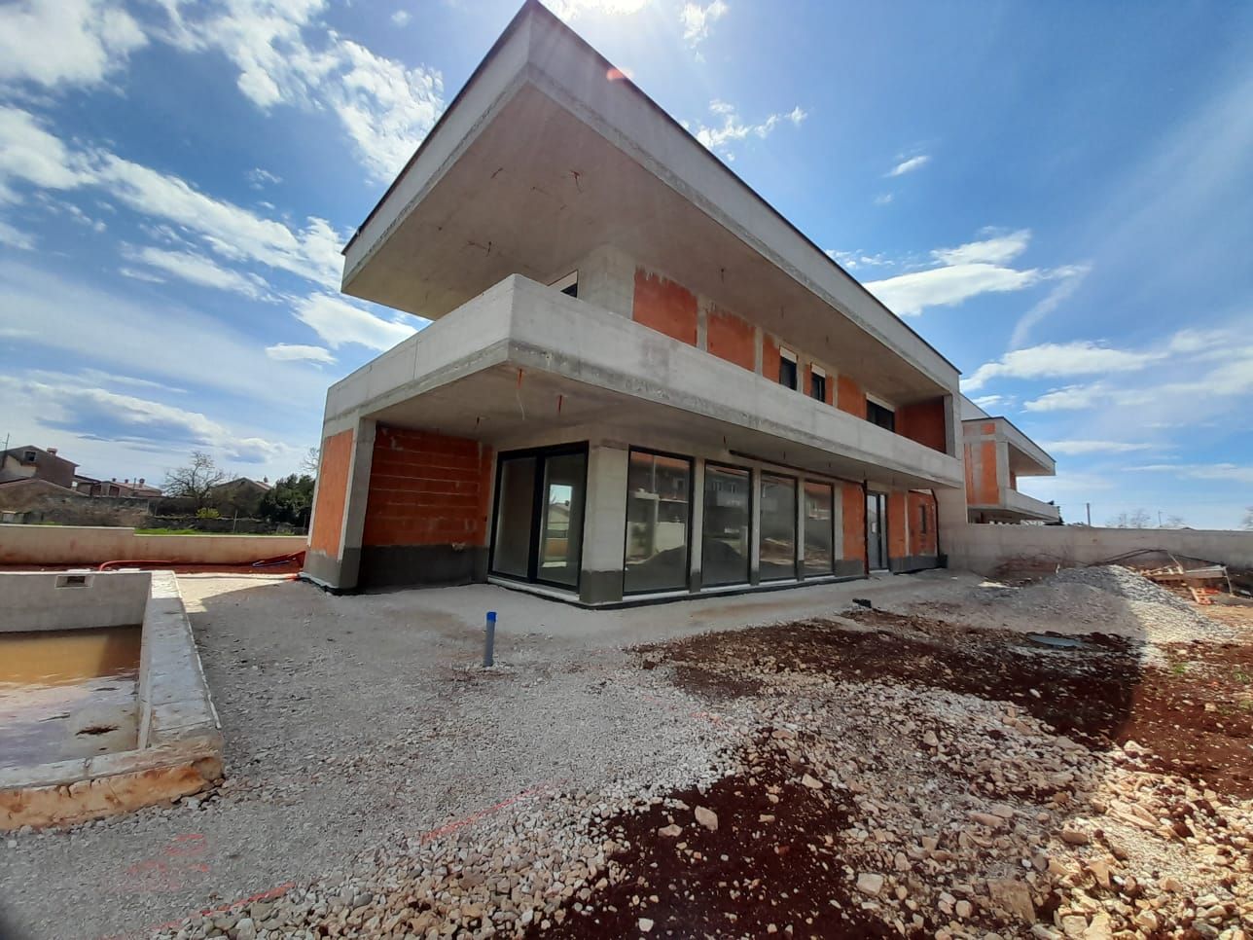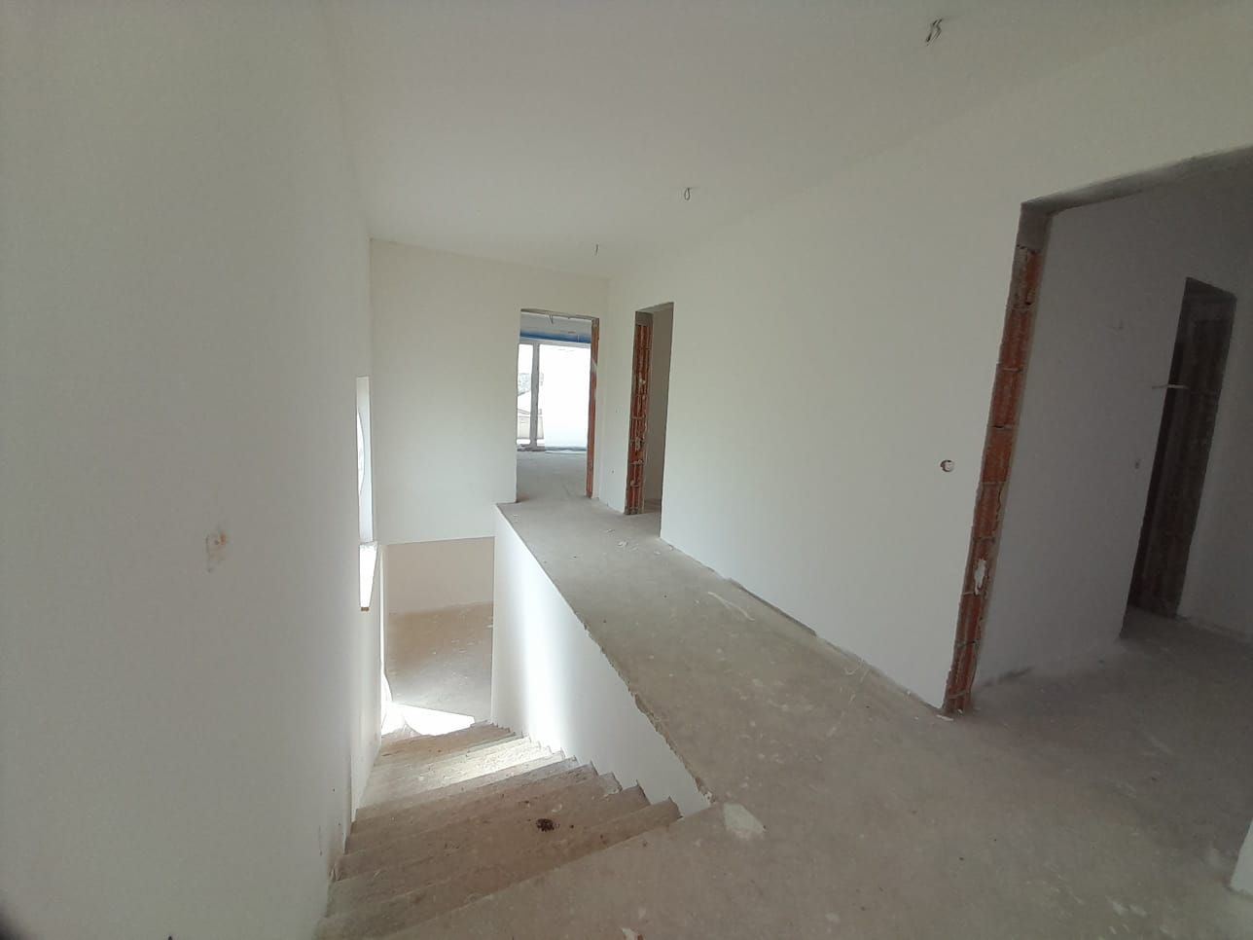- Location:
- Marčana
ID Code1247
- Realestate type:
- House
- Square size:
- 235 m2
- Total rooms:
- 6
- Bathrooms:
- 4
- Bedrooms:
- 4
- Plot square size:
- 540 m2
Utilities
- Electricity
- Underfloor heating
- cesspit
- Waterworks
- Heating: Heating, cooling and vent system
- Phone
- Asphalt road
- Air conditioning
- Energy class: Energy certification is being acquired
- Ownership certificate
- Video surveillance
- Intercom
- Cable TV
- Satellite TV
- Internet
- Alarm system
- Parking spaces: 3
- Garage
- Covered parking space
- Garden
- Swimming pool
- Barbecue
- Playground
- Post office
- Bank
- Kindergarden
- Store
- School
- Public transport
- Sea distance: 8000
- Villa
- Pantry
- Carpentry - PVC
- Construction year: 2023
- Number of floors: One-story house
- House type: Semi-detached
- New construction
For sale are two modern villas under construction, with an area of 235m2 and each with its own outdoor pool (two identical villas next to each other with a common wall).
The villas are spread over two floors and consist of a ground floor with a large living room, kitchen with dining room, bedroom, utility room and two large covered terraces from which we can access the outdoor kitchen, swimming pool and barbecue, as well as the toilet and boiler room.
Stairs lead to the first floor where there are bedrooms with their bathrooms.
In addition to the above, the villas also have attic space.
Air conditioners, underfloor heating with a heat pump, video and alarm system will be installed.
PVC joinery with three-layer glass and the outer part will be in anthracite color and electric blinds.
There will be a heated 8x4 pool with a glass mosaic, a barbecue and an outdoor kitchen on the garden plot.
The villas will have a bioseptic system, and the connection to the city sewer is expected in 2024/2025.
The investor will set up the preparation for solar panels so that future owners have the option of using energy.
The price includes a completely finished house without furniture.
The villas are spread over two floors and consist of a ground floor with a large living room, kitchen with dining room, bedroom, utility room and two large covered terraces from which we can access the outdoor kitchen, swimming pool and barbecue, as well as the toilet and boiler room.
Stairs lead to the first floor where there are bedrooms with their bathrooms.
In addition to the above, the villas also have attic space.
Air conditioners, underfloor heating with a heat pump, video and alarm system will be installed.
PVC joinery with three-layer glass and the outer part will be in anthracite color and electric blinds.
There will be a heated 8x4 pool with a glass mosaic, a barbecue and an outdoor kitchen on the garden plot.
The villas will have a bioseptic system, and the connection to the city sewer is expected in 2024/2025.
The investor will set up the preparation for solar panels so that future owners have the option of using energy.
The price includes a completely finished house without furniture.
Dear clients, the agency commission is charged at 3% + VAT, in accordance with the General Terms and Conditions
Dear clients, you can find all the legal details and information about the agency commission at the following links:
This website uses cookies and similar technologies to give you the very best user experience, including to personalise advertising and content. By clicking 'Accept', you accept all cookies.















