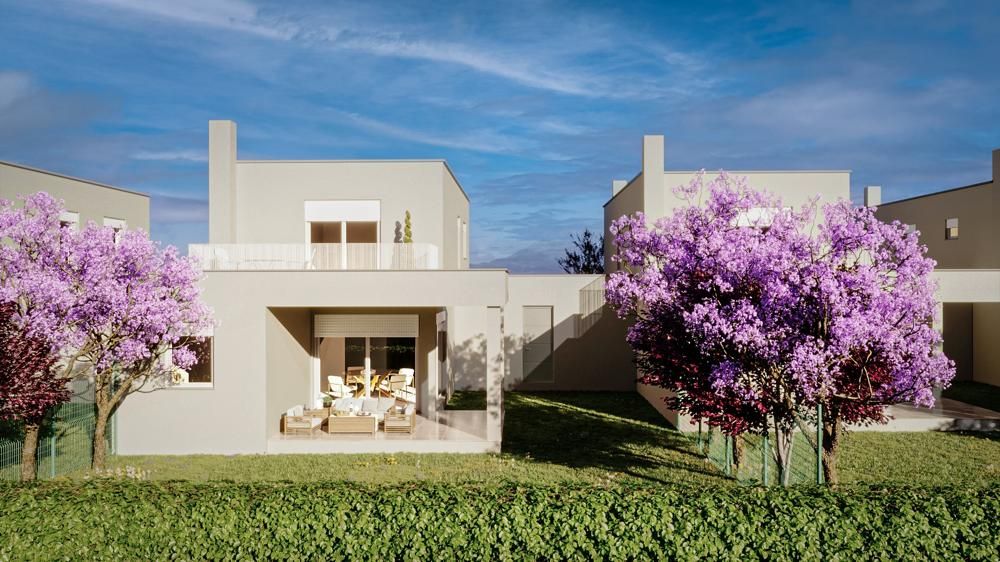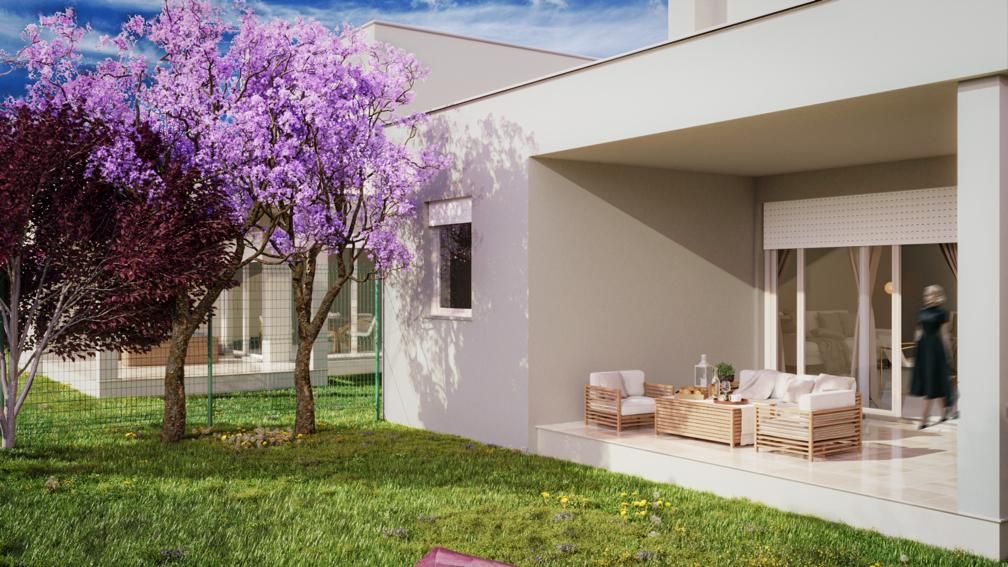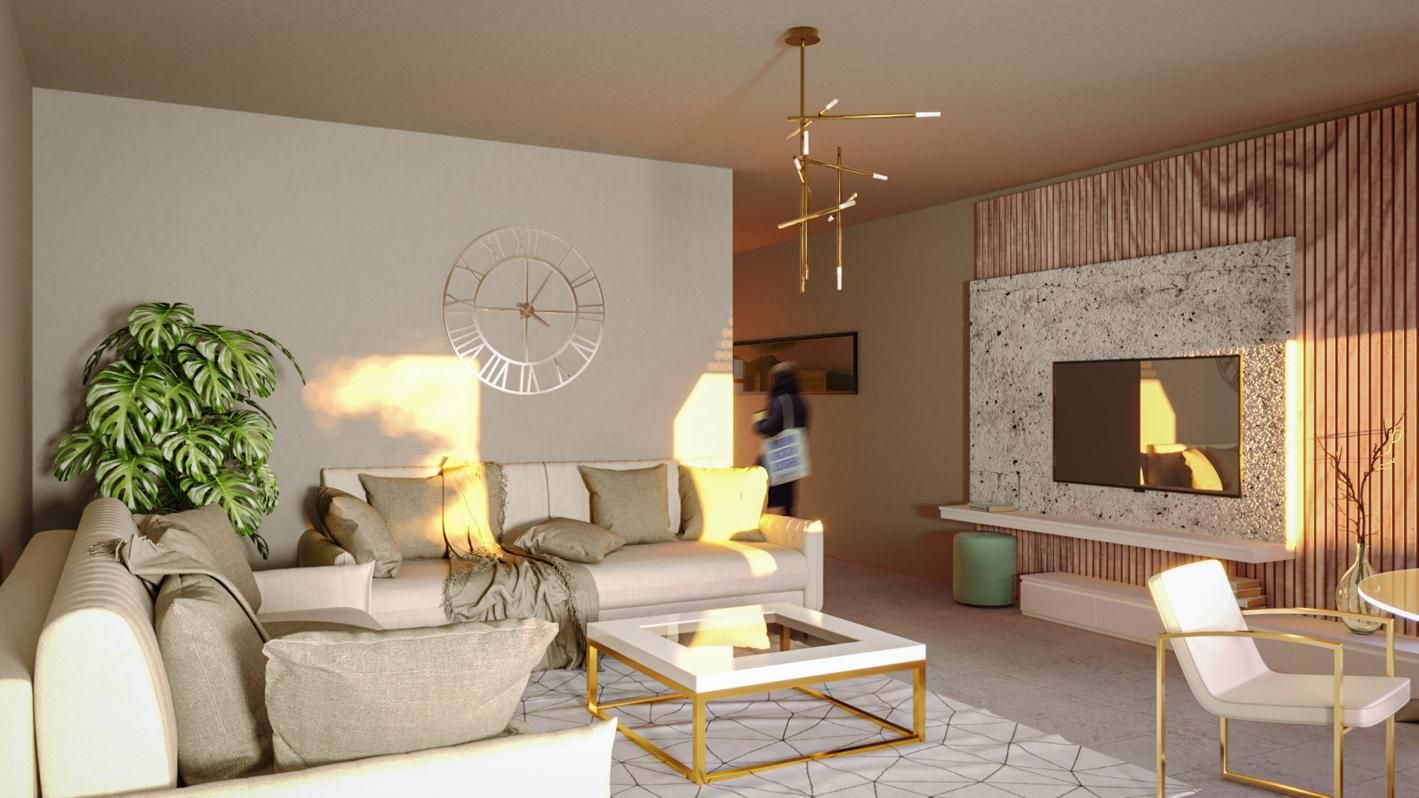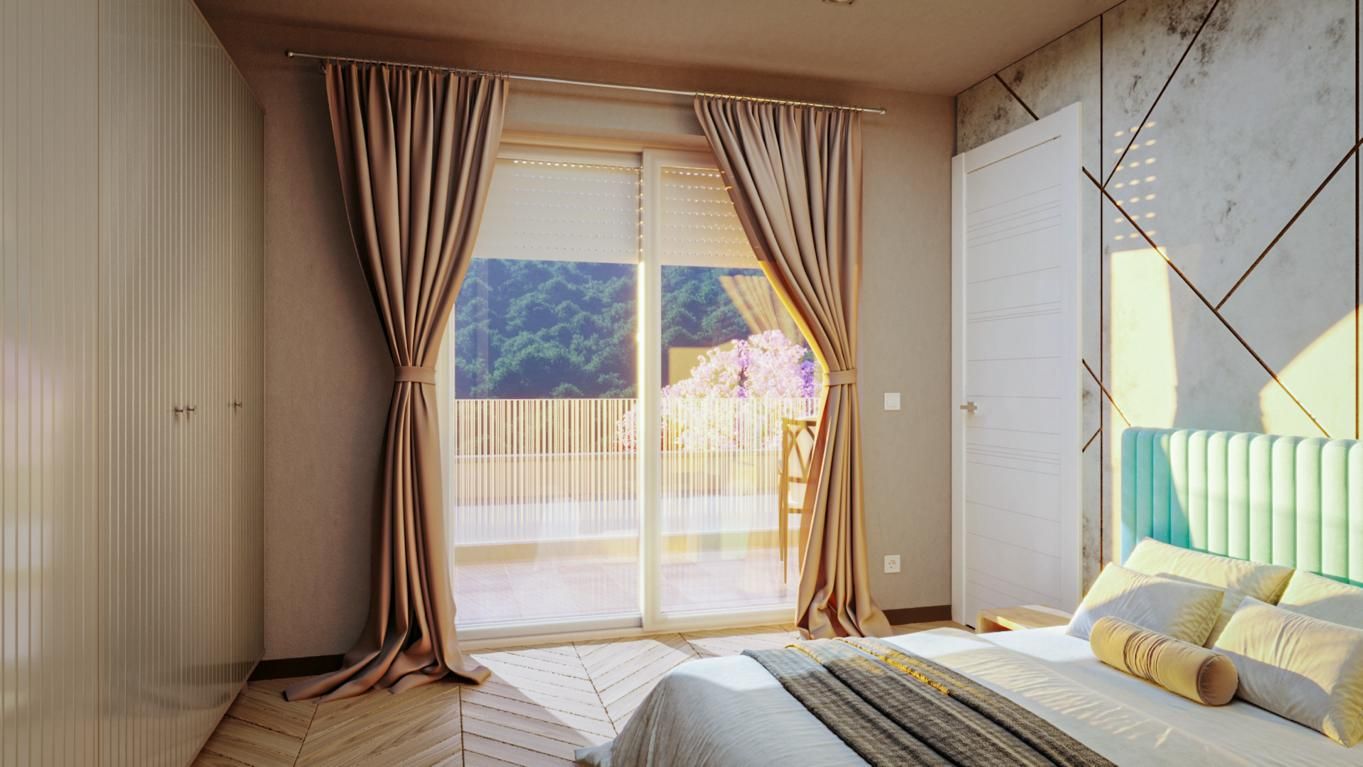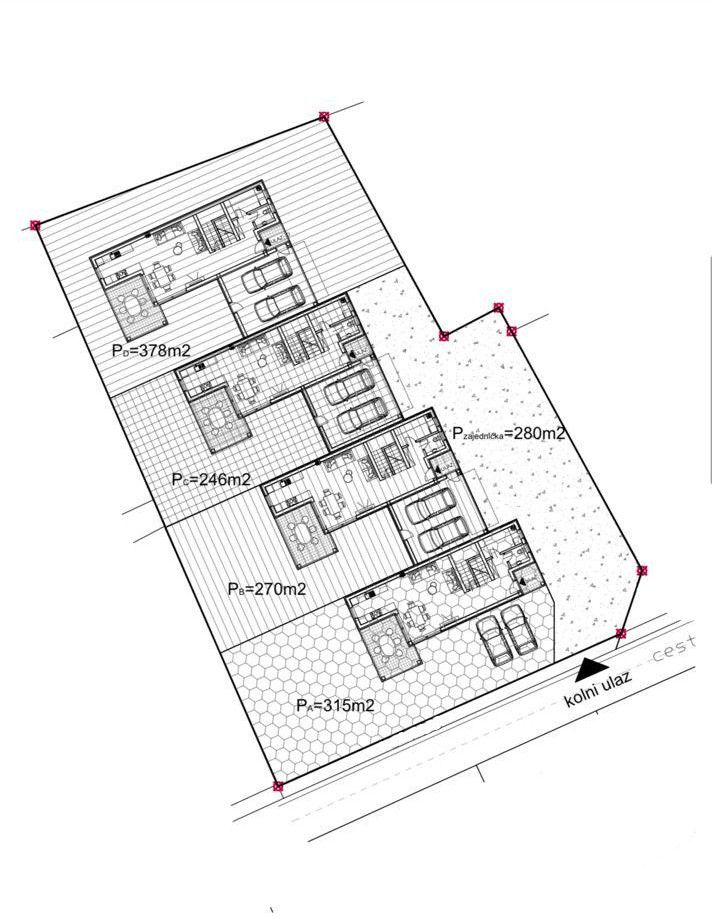- Location:
- Labin
ID Code1533
- Realestate type:
- House
- Square size:
- 119,30 m2
- Total rooms:
- 3
- Bathrooms:
- 2
- Bedrooms:
- 2
- Toilets:
- 1
- Plot square size:
- 270 m2
Utilities
- Electricity
- Waterworks
- Heating: Heating, cooling and vent system
- Asphalt road
- Air conditioning
- Energy class: Energy certification is being acquired
- Parking spaces: 2
- Garage
- Garden
- Park
- Sports centre
- Playground
- Post office
- Distance from the center: 4000
- Bank
- Kindergarden
- Store
- School
- Sea distance: 10000
- Terrace
- Number of floors: One-story house
- House type: in a row
- New construction
Istria, Labin, terraced house under construction. The site of today's picturesque town of Labina, located on a hill 320 meters high, only about 3 kilometers from the sea, was apparently inhabited as early as 2000 BC. Rarely does the wealth of architecture and cultural-historical monuments combine so charmingly with numerous art studios.
This terraced house project of a total of 4 residential units is located in a quiet location about 4 km from Labin and about 10 km from the sea, Rabac and its beaches, close enough to all necessary urban amenities.
It consists of a living room with dining room and kitchen, as well as a storage room and guest bathroom on the ground floor. The living room has access to a covered terrace. On the upper floor there are two bedrooms, each with a bathroom, one of which has access to the balcony.
High-quality construction of houses is planned, with an expected completion date in 2026. The facility is suitable for year-round living, but also for rental in terms of tourist rental.
The house is connected to the neighboring one by a garage for two cars with an area of 31.80 m2. The adjoining garden is planned to be leveled, fenced and horticulturally arranged. The price refers to a finished, functional property, ready for use.
This terraced house project of a total of 4 residential units is located in a quiet location about 4 km from Labin and about 10 km from the sea, Rabac and its beaches, close enough to all necessary urban amenities.
It consists of a living room with dining room and kitchen, as well as a storage room and guest bathroom on the ground floor. The living room has access to a covered terrace. On the upper floor there are two bedrooms, each with a bathroom, one of which has access to the balcony.
High-quality construction of houses is planned, with an expected completion date in 2026. The facility is suitable for year-round living, but also for rental in terms of tourist rental.
The house is connected to the neighboring one by a garage for two cars with an area of 31.80 m2. The adjoining garden is planned to be leveled, fenced and horticulturally arranged. The price refers to a finished, functional property, ready for use.
Dear clients, the agency commission is charged at 3% + VAT, in accordance with the General Terms and Conditions
Dear clients, you can find all the legal details and information about the agency commission at the following links:
This website uses cookies and similar technologies to give you the very best user experience, including to personalise advertising and content. By clicking 'Accept', you accept all cookies.

