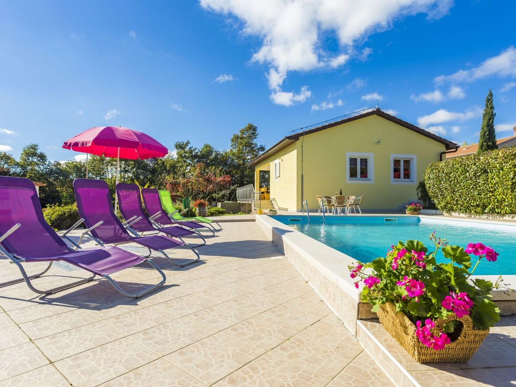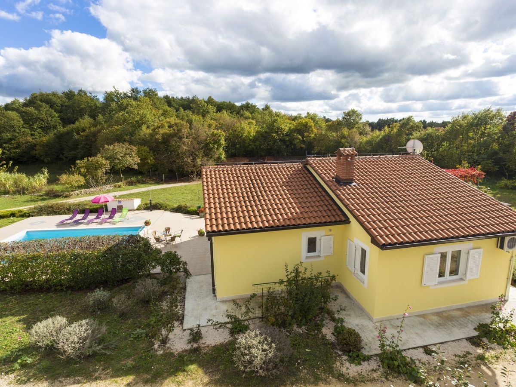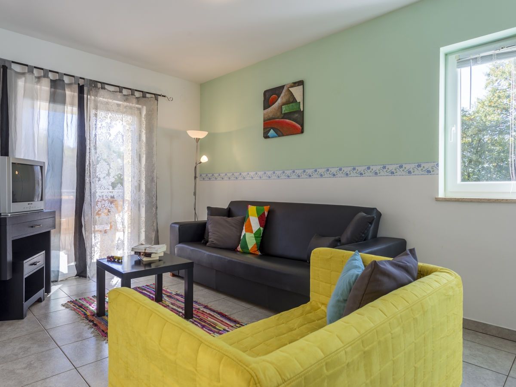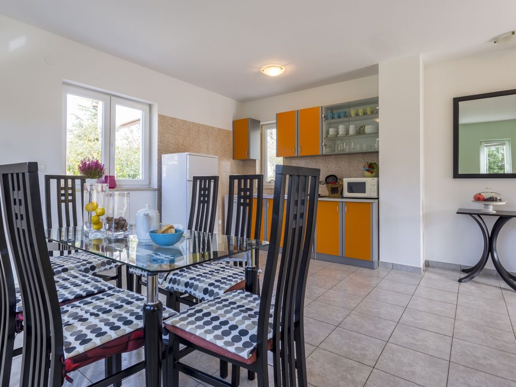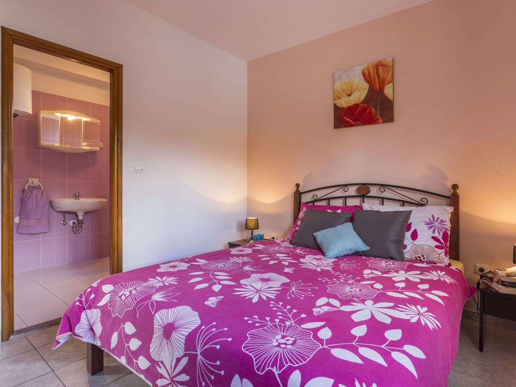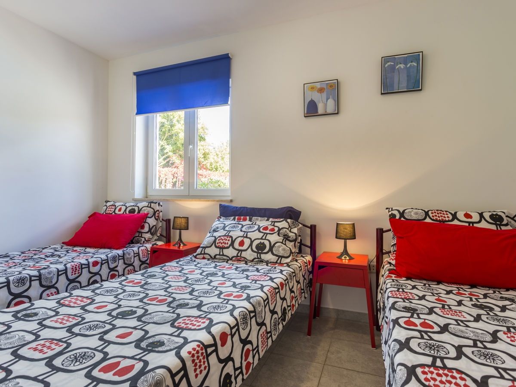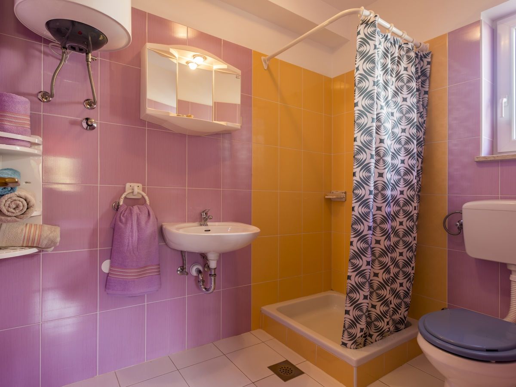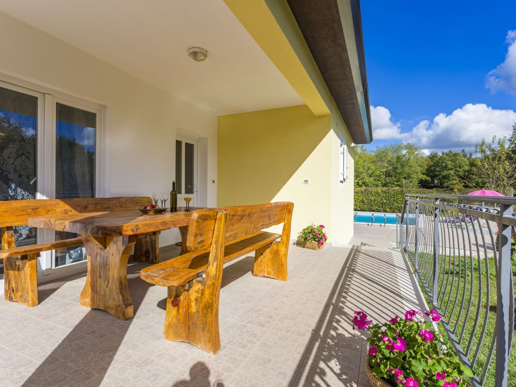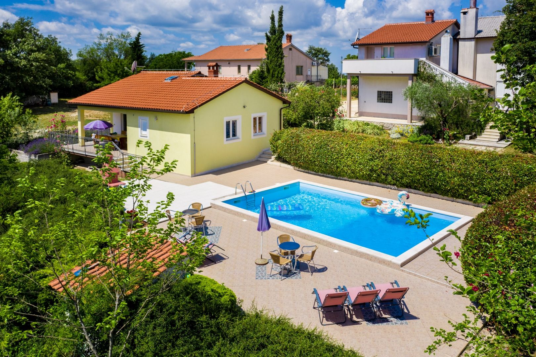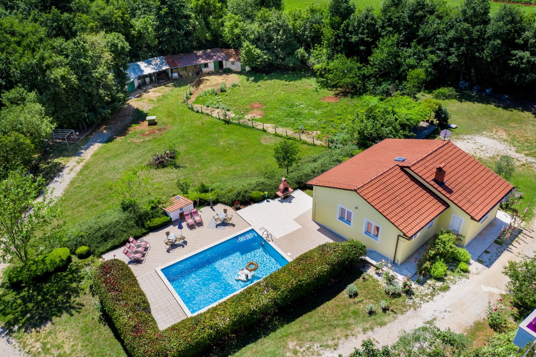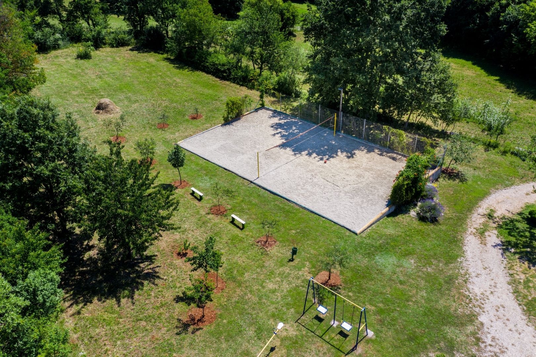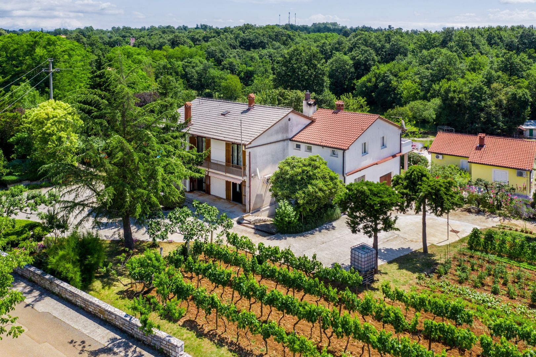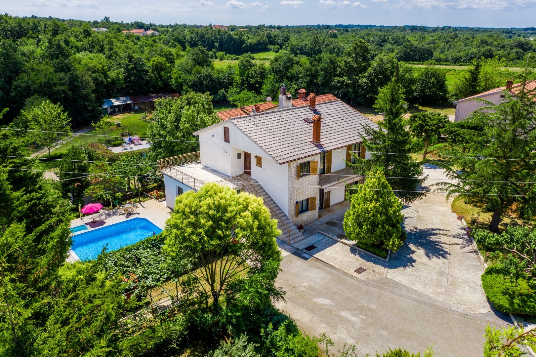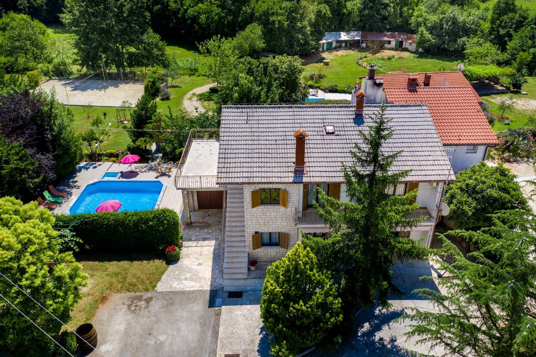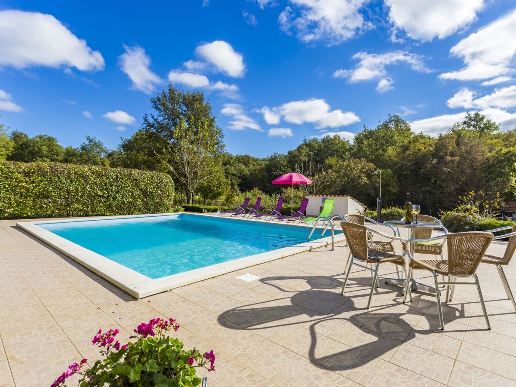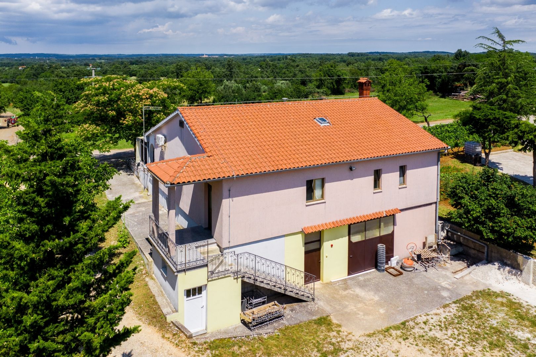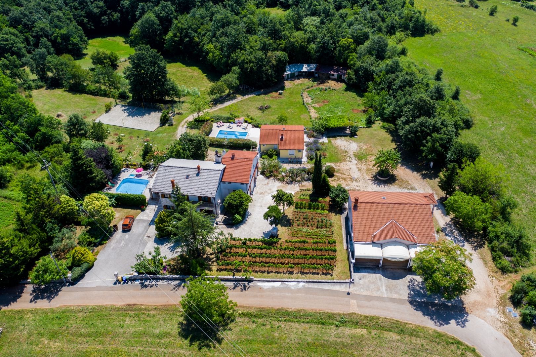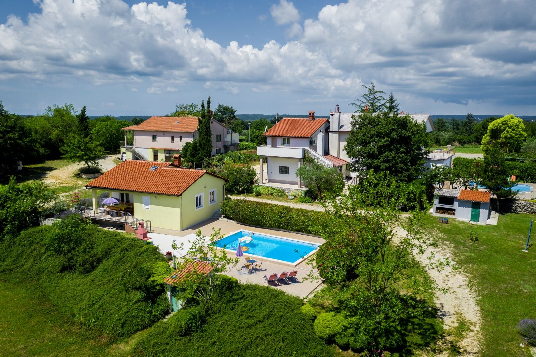- Location:
- Žminj
ID Code92
- Realestate type:
- House
- Square size:
- 465 m2
- Total rooms:
- 16
- Bathrooms:
- 8
- Bedrooms:
- 9
- Toilets:
- 1
- Plot square size:
- 9.032 m2
Utilities
- Central heating
- Electricity
- Waterworks
- Asphalt road
- Air conditioning
- Energy class: Energy certification is being acquired
- Ownership certificate
- Usage permit
- Parking spaces: 7
- Garage
- Tavern
- Garden
- Garden area: 180
- Swimming pool
- Barbecue
- Sports centre
- Post office
- Distance from the center: 20000
- Bank
- Kindergarden
- Store
- School
- Terrace
- Furnitured/Equipped
- House type: Detached
- Cellar
If all roads in Europe lead to Rome, then all roads in Istria lead to Žminj, the heart of Istria. From ancient times, Žminj connected the entire Istrian peninsula.
The place is ideal for enjoying nature, hiking, or cycling, and on the way through Žminj and its surroundings, you will come across many stone houses or casinos, each of which tells its own story. Centuries-old Istrian stone houses have been converted into agritourism where you can taste local Istrian cuisine.
In the center of Istria, about 2 km from Žminj, for sale is a family estate complex consisting of two houses with swimming pools and one business-residential building.
1. The first building is a two-story building of about 280m2 with three garages and three residential units.
In the basement, there is a tavern with a fireplace (about 36m2), boiler room, and wood storage space (about 10m2).
The ground floor consists of an apartment of 112m2 with a kitchen, dining room, living room, 3 bedrooms, 2 bathrooms, and a semi-covered terrace. The apartment is air conditioned and is rented as an apartment for eight people.
On the first floor of the house, there are two apartments.
The apartment of 100 m2 comprises a kitchen, dining room, living room, 2 bedrooms, bathroom, storage room, balcony, and terrace. The apartment is used daily for the needs of a family of two.
The second apartment has an area of 65m2 and consists of a kitchen, dining room, living room, 2 bedrooms, 2 bathrooms. The apartment is rented as an apartment for 5 people.
The house has a swimming pool of 43m2 and a depth of 1.3 m, a large number of parking spaces and landscaped parks and surroundings, and a vineyard and arable garden of 180 m2.
The 2nd building is a detached house, about 70m2, and consists of a kitchen, dining room, living room, 2 bedrooms, 2 bathrooms, storage room, and a covered terrace. The facility is air-conditioned. It has a swimming pool of 40 m2 and a depth of 1.3 m, two parking spaces, a barbecue, and a drinking water well with a volume of 75m2. The facility is also located in a well-established tourist rental.
3. Business - the residential building has an area of about 280m2, spread over two floors.
The basement is an open space with a toilet and many parking spaces, and there is the possibility of access by truck.
The ground floor also consists of open space with a bathroom, toilet, and a covered terrace.
The garden consists of a sports and recreational area, a beach volleyball court, seesaws, swings, a barbecue, and a mini farm.
The property is located at the end of the village; a dead-end road leads to it, which implies privacy, and it is surrounded by nature, forests, and green areas. Due to the proximity of the Istrian Y, it is very well connected.
This property is ideal for a large family or as an opportunity to recoup the investment, as it is located in a well-established tourist rental with associated sports and recreational facilities and its own business space that allows you to start your own business.
The place is ideal for enjoying nature, hiking, or cycling, and on the way through Žminj and its surroundings, you will come across many stone houses or casinos, each of which tells its own story. Centuries-old Istrian stone houses have been converted into agritourism where you can taste local Istrian cuisine.
In the center of Istria, about 2 km from Žminj, for sale is a family estate complex consisting of two houses with swimming pools and one business-residential building.
1. The first building is a two-story building of about 280m2 with three garages and three residential units.
In the basement, there is a tavern with a fireplace (about 36m2), boiler room, and wood storage space (about 10m2).
The ground floor consists of an apartment of 112m2 with a kitchen, dining room, living room, 3 bedrooms, 2 bathrooms, and a semi-covered terrace. The apartment is air conditioned and is rented as an apartment for eight people.
On the first floor of the house, there are two apartments.
The apartment of 100 m2 comprises a kitchen, dining room, living room, 2 bedrooms, bathroom, storage room, balcony, and terrace. The apartment is used daily for the needs of a family of two.
The second apartment has an area of 65m2 and consists of a kitchen, dining room, living room, 2 bedrooms, 2 bathrooms. The apartment is rented as an apartment for 5 people.
The house has a swimming pool of 43m2 and a depth of 1.3 m, a large number of parking spaces and landscaped parks and surroundings, and a vineyard and arable garden of 180 m2.
The 2nd building is a detached house, about 70m2, and consists of a kitchen, dining room, living room, 2 bedrooms, 2 bathrooms, storage room, and a covered terrace. The facility is air-conditioned. It has a swimming pool of 40 m2 and a depth of 1.3 m, two parking spaces, a barbecue, and a drinking water well with a volume of 75m2. The facility is also located in a well-established tourist rental.
3. Business - the residential building has an area of about 280m2, spread over two floors.
The basement is an open space with a toilet and many parking spaces, and there is the possibility of access by truck.
The ground floor also consists of open space with a bathroom, toilet, and a covered terrace.
The garden consists of a sports and recreational area, a beach volleyball court, seesaws, swings, a barbecue, and a mini farm.
The property is located at the end of the village; a dead-end road leads to it, which implies privacy, and it is surrounded by nature, forests, and green areas. Due to the proximity of the Istrian Y, it is very well connected.
This property is ideal for a large family or as an opportunity to recoup the investment, as it is located in a well-established tourist rental with associated sports and recreational facilities and its own business space that allows you to start your own business.
Dear clients, the agency commission is charged at 3% + VAT, in accordance with the General Terms and Conditions
Dear clients, you can find all the legal details and information about the agency commission at the following links:
This website uses cookies and similar technologies to give you the very best user experience, including to personalise advertising and content. By clicking 'Accept', you accept all cookies.

