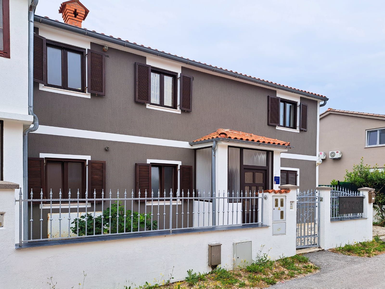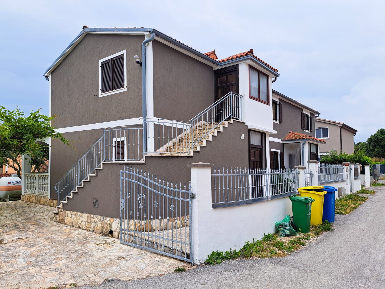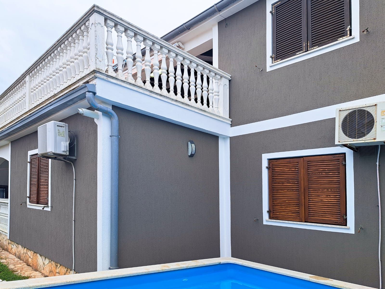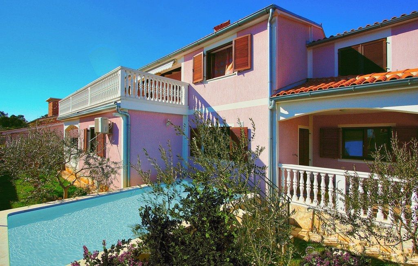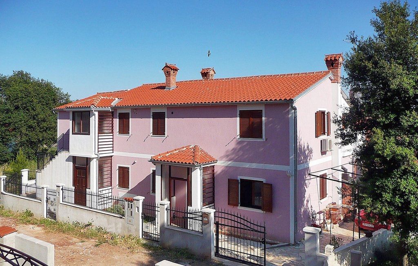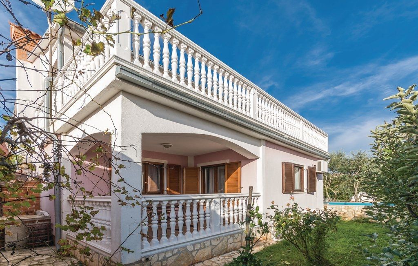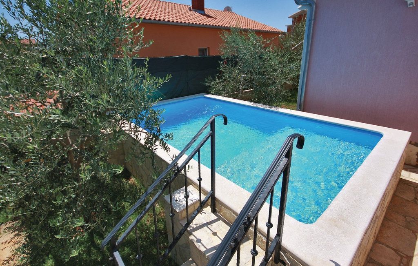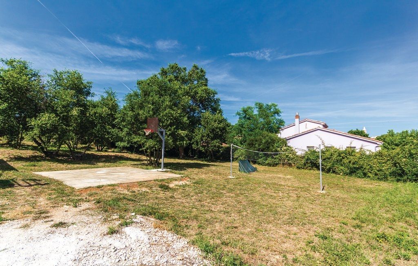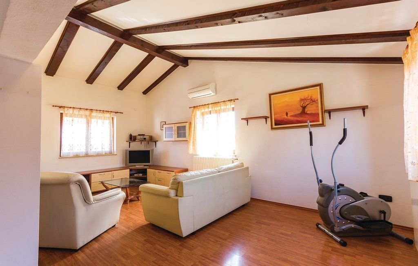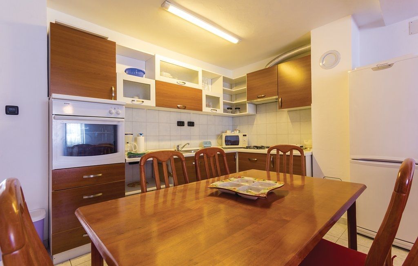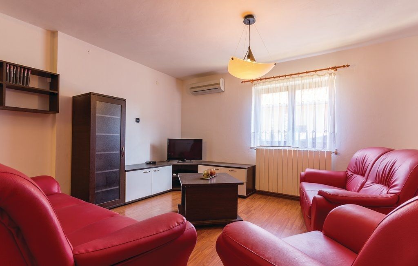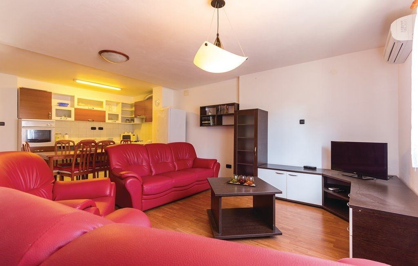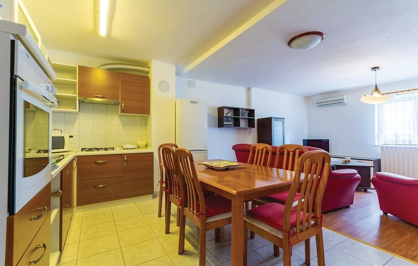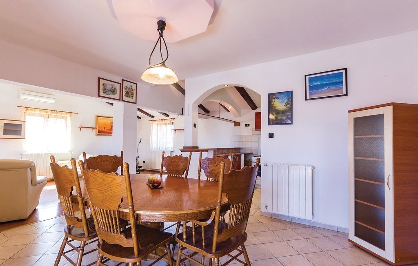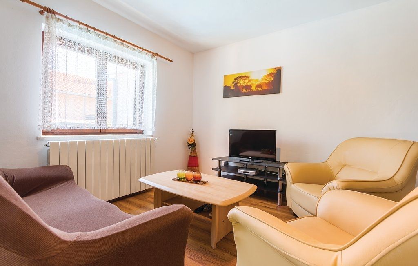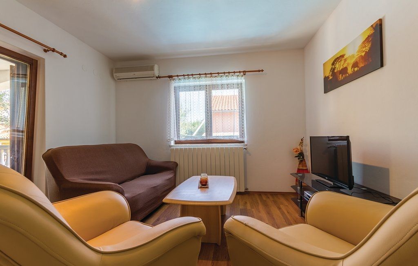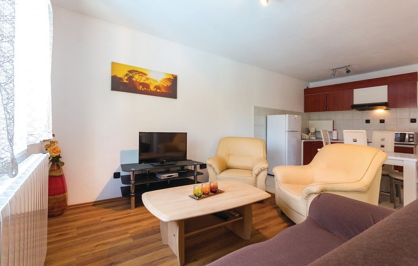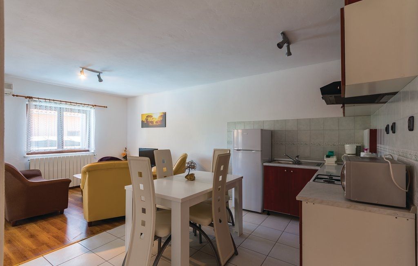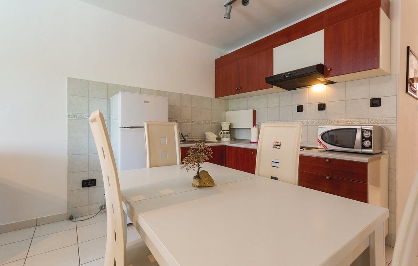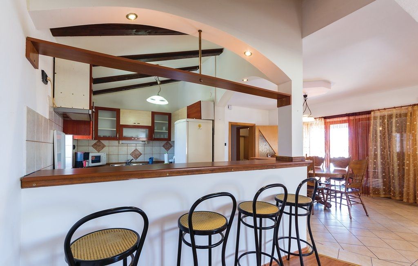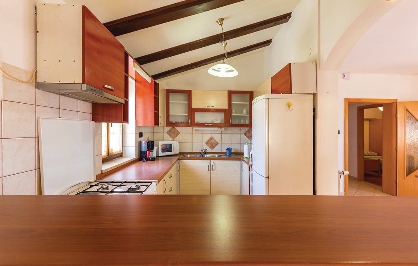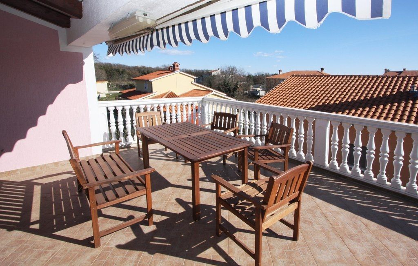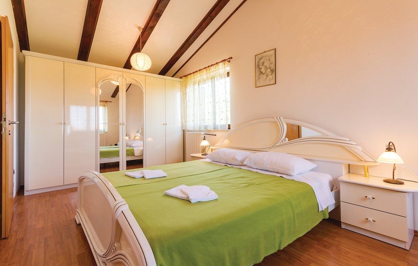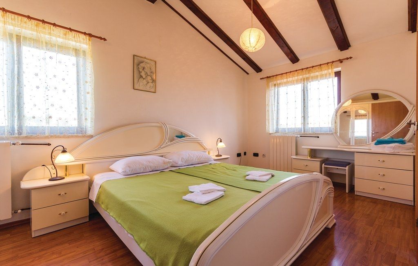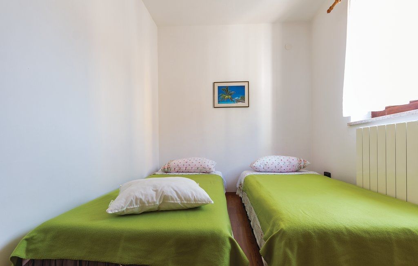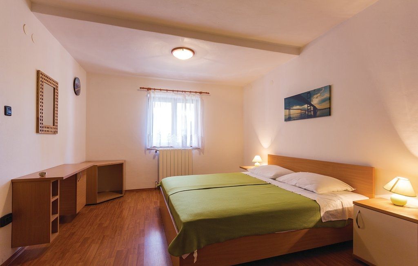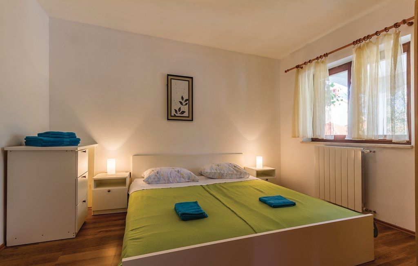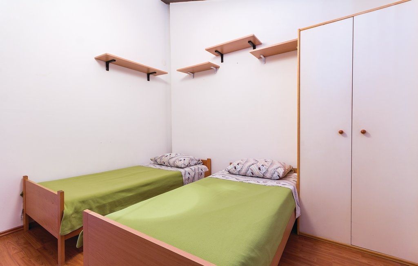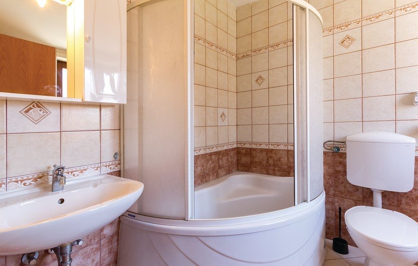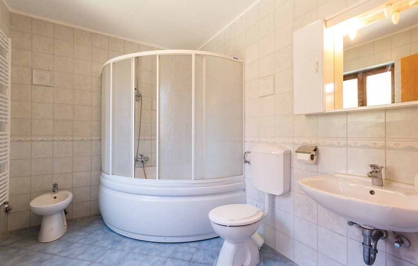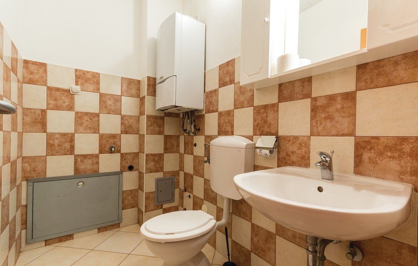- Location:
- Ližnjan
ID Code680
- Realestate type:
- House
- Square size:
- 280 m2
- Total rooms:
- 10
- Bathrooms:
- 3
- Bedrooms:
- 7
- Toilets:
- 2
- Plot square size:
- 430 m2
Utilities
- Water supply
- Central heating
- Electricity
- cesspit
- Waterworks
- Heating: Heating, cooling and vent system
- Asphalt road
- Air conditioning
- Energy class: A+
- Building permit
- Ownership certificate
- Usage permit
- Intercom
- Satellite TV
- Parking spaces: 3
- Garage
- Swimming pool
- Barbecue
- Park
- Playground
- Post office
- Distance from the center: 800
- Kindergarden
- Store
- School
- Public transport
- Sea distance: 2300
- Terrace
- Furnitured/Equipped
- Pantry
- Carpentry - wooden
- Construction year: 2006
- Number of floors: One-story house
- House type: Detached
Ližnjan is located in the extreme southeast of Istria, on a hill overlooking the Kvarner Bay, all the way to the islands of Cres and Lošinj. This hidden corner of the clear sea and the indented coast, which plunges into it with rocks and pebbles, will reveal the beauty of this 28-kilometer-long undeveloped coast to anyone who wishes. A special feature of the fauna is the yellow bee-eater, an endemic and protected species that lives here in the summer. In Liznjan you can enjoy horse riding and diving sports, hunting or simply in one of the many holiday homes.
-
Located in a quiet location near Medulin's beaches, there is this three-story house with a total area of 280 m2. It consists of two apartments on the ground floor and another on the first floor, separated by an external staircase.
There are two apartments on the ground floor. One of 59.51 m2 consisting of an entrance hall, a small storage room, bathroom, living room with kitchen and dining room, two bedrooms and a terrace of 9.51 m2, and another of 87.20 m2 consisting of a hall, bathroom , guest toilet, living room with dining room and kitchen, two bedrooms and a terrace of 9.53 m2.
On the first floor is a spacious apartment of 123.60 m2 consisting of an entrance hall, hallway, bathroom, small toilet, living room with kitchen and dining room, three bedrooms and a spacious terrace of 40 m2.
The yard of 430 m2 has a swimming pool of 15 m2, barbecue, garage and spaces for three cars.
A new facade was built in 2023, and you can see its photos from the attached.
The property has a well-established rental business and is a great investment for those who want to continue with it.
-
Located in a quiet location near Medulin's beaches, there is this three-story house with a total area of 280 m2. It consists of two apartments on the ground floor and another on the first floor, separated by an external staircase.
There are two apartments on the ground floor. One of 59.51 m2 consisting of an entrance hall, a small storage room, bathroom, living room with kitchen and dining room, two bedrooms and a terrace of 9.51 m2, and another of 87.20 m2 consisting of a hall, bathroom , guest toilet, living room with dining room and kitchen, two bedrooms and a terrace of 9.53 m2.
On the first floor is a spacious apartment of 123.60 m2 consisting of an entrance hall, hallway, bathroom, small toilet, living room with kitchen and dining room, three bedrooms and a spacious terrace of 40 m2.
The yard of 430 m2 has a swimming pool of 15 m2, barbecue, garage and spaces for three cars.
A new facade was built in 2023, and you can see its photos from the attached.
The property has a well-established rental business and is a great investment for those who want to continue with it.
Dear clients, the agency commission is charged at 3% + VAT, in accordance with the General Terms and Conditions
Dear clients, you can find all the legal details and information about the agency commission at the following links:
This website uses cookies and similar technologies to give you the very best user experience, including to personalise advertising and content. By clicking 'Accept', you accept all cookies.

