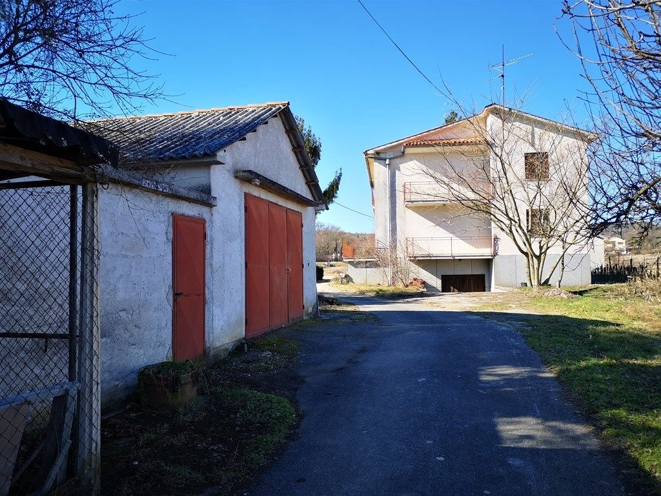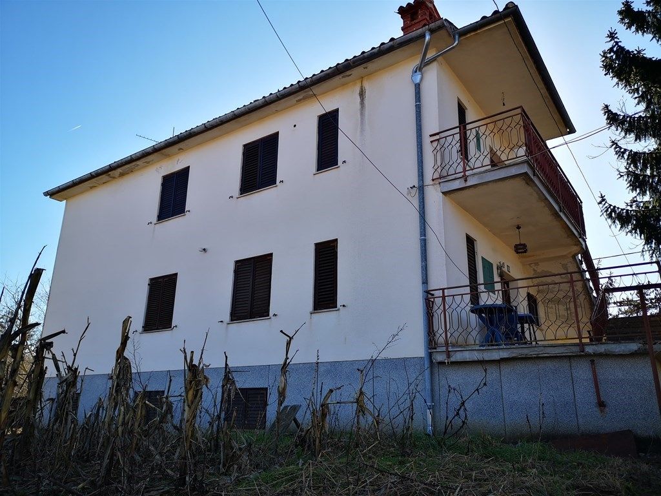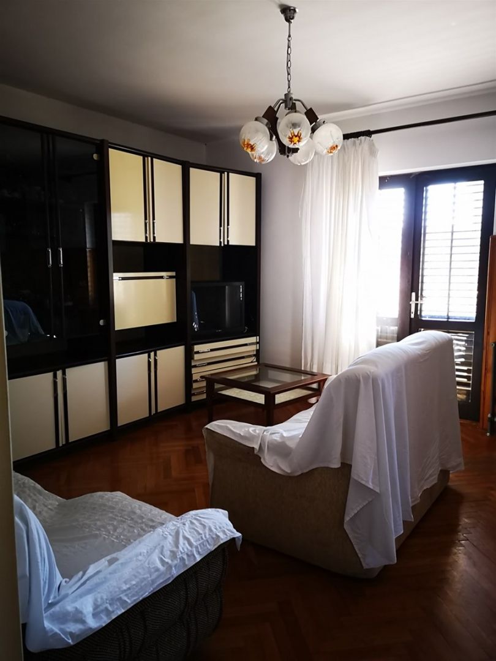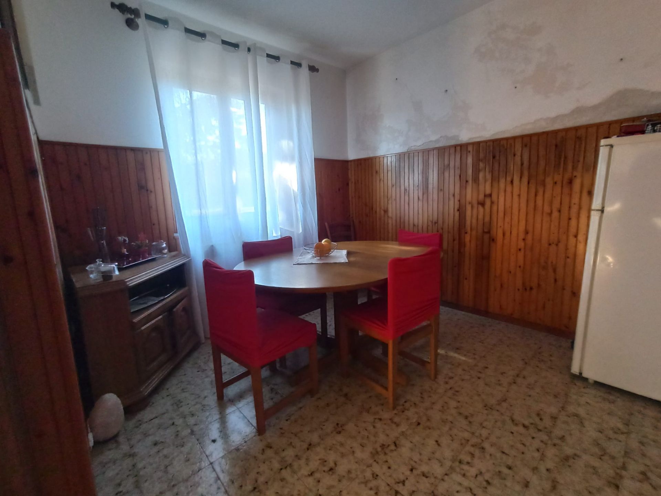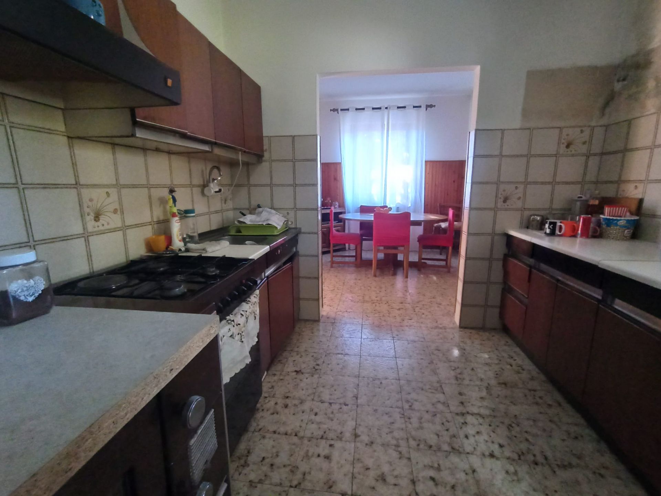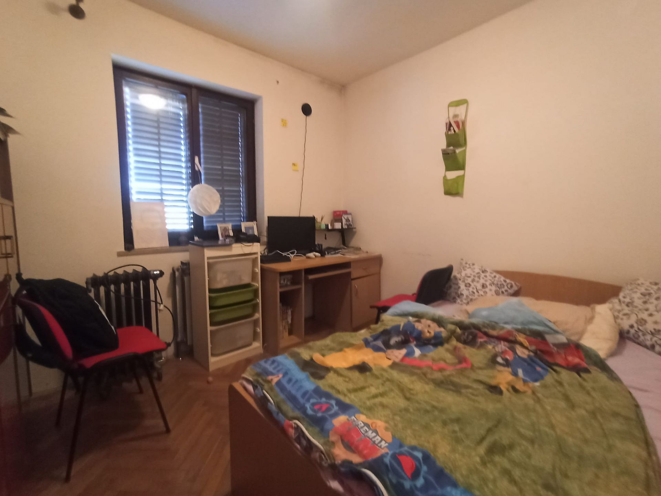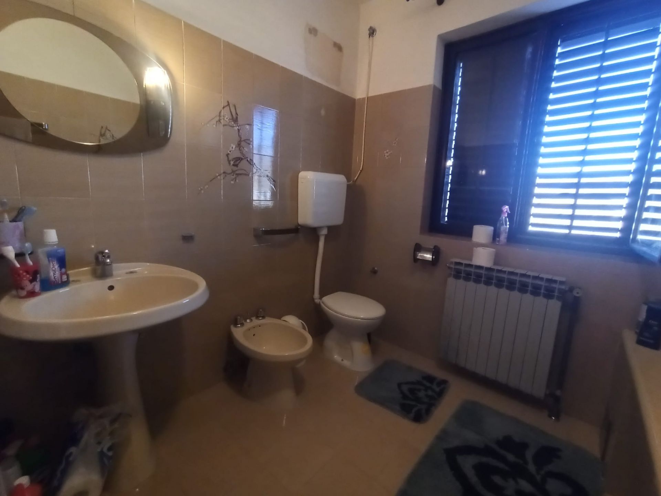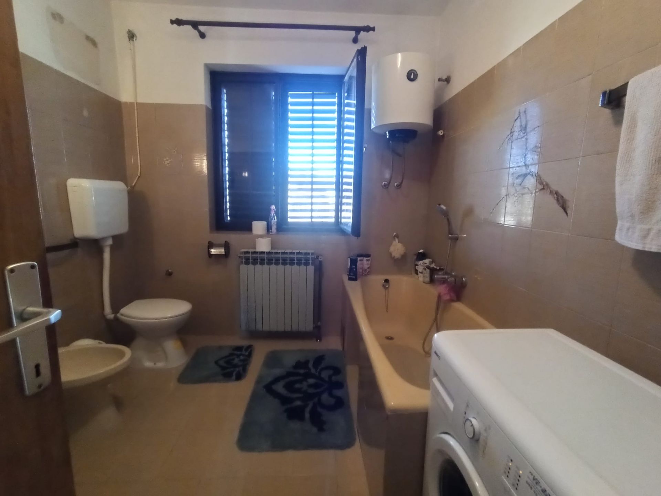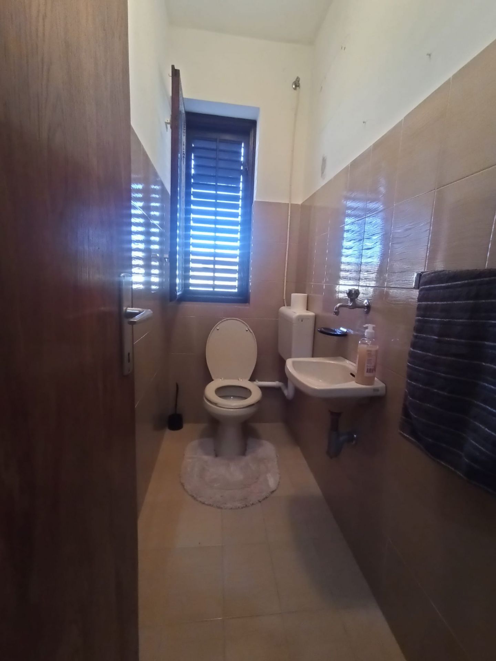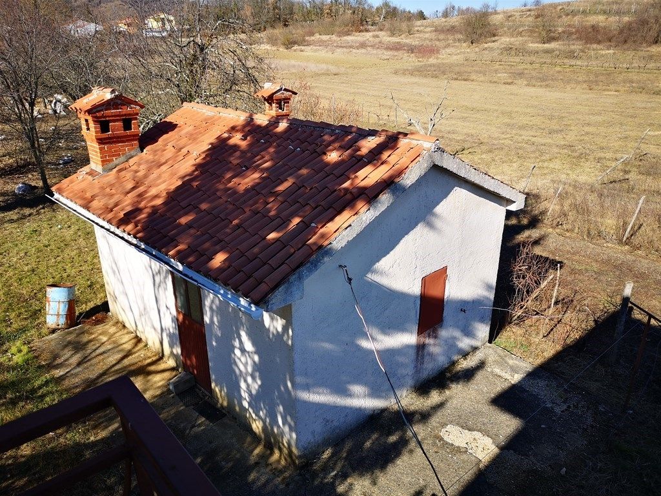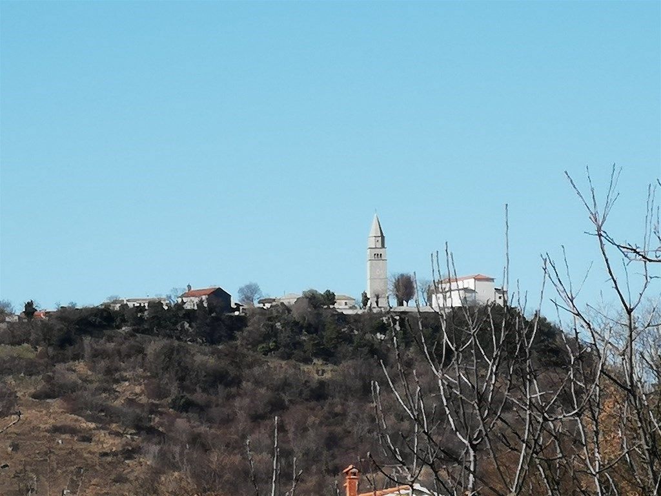- Location:
- Pićan
ID Code342
- Realestate type:
- House
- Square size:
- 395,50 m2
- Total rooms:
- 5
- Bathrooms:
- 2
- Bedrooms:
- 3
- Plot square size:
- 4.500 m2
Utilities
- Water supply
- Electricity
- Waterworks
- Heating: wood
- Phone
- City sewage
- Energy class: Energy certification is being acquired
- Ownership certificate
- Parking spaces: 1
- Garage
- Tavern
- Park
- Sea distance: 17000
- Terrace
- Stone house
- Furnitured/Equipped
- Construction year: 1980
- Number of floors: Two-story house
- House type: Detached
- Cellar
Pićan municipality is a municipality in Istria, located in the central part of Istria, in the Labin region, with 51 km2, surrounded by fields and vineyards. The area of Pićan municipality has a valuable natural and cultural heritage, significant landscape, and cultural monuments. Pićan is the smallest municipality, with the fewest households, and has the fewest inhabitants compared to other settlements in the eastern part of Istria. It is rich in tangible and intangible cultural heritage and was declared a cultural monument in 1962.
In this quiet place in central Istria, a family house is for sale in a quiet location. The property has 3 floors: a basement, ground floor, and first floor. The basement has a tavern, garage, and cistern with a total area of 140.00 m2. There is a living space on the ground floor, which is fully furnished and was previously used for housing. The floors in the rooms are covered with parquet, while in other rooms, there are ceramic tiles. The exterior and interior carpentry is wooden, and central heating with liquid fuel is installed in the apartment. The usable area of the ground floor is 130.00 m2.
Upstairs is an unfinished living space with the same facilities as the apartment on the ground floor, but it is unfinished. Only the works of the first phase were performed, including partition walls, interior plaster, exterior carpentry, and the first phase of installations. The usable floor area is 125.52 m2. The property's facade is partly lined with stone and is mainly plastered and finished with "hirof".
The property comes with a tavern with a fireplace, located nearby, with a total area of 28.13, and a garage on the southeast side of the land, which is away from the property. The garage's facade is plastered, and its total area is 53.53 m2. The garden is adorned with a building plot of 4500 m2 which is included in the price.
In this quiet place in central Istria, a family house is for sale in a quiet location. The property has 3 floors: a basement, ground floor, and first floor. The basement has a tavern, garage, and cistern with a total area of 140.00 m2. There is a living space on the ground floor, which is fully furnished and was previously used for housing. The floors in the rooms are covered with parquet, while in other rooms, there are ceramic tiles. The exterior and interior carpentry is wooden, and central heating with liquid fuel is installed in the apartment. The usable area of the ground floor is 130.00 m2.
Upstairs is an unfinished living space with the same facilities as the apartment on the ground floor, but it is unfinished. Only the works of the first phase were performed, including partition walls, interior plaster, exterior carpentry, and the first phase of installations. The usable floor area is 125.52 m2. The property's facade is partly lined with stone and is mainly plastered and finished with "hirof".
The property comes with a tavern with a fireplace, located nearby, with a total area of 28.13, and a garage on the southeast side of the land, which is away from the property. The garage's facade is plastered, and its total area is 53.53 m2. The garden is adorned with a building plot of 4500 m2 which is included in the price.
Dear clients, the agency commission is charged at 3% + VAT, in accordance with the General Terms and Conditions
Dear clients, you can find all the legal details and information about the agency commission at the following links:
This website uses cookies and similar technologies to give you the very best user experience, including to personalise advertising and content. By clicking 'Accept', you accept all cookies.


