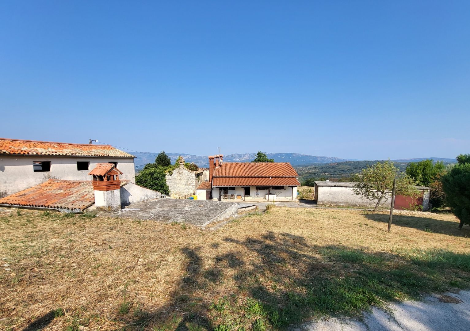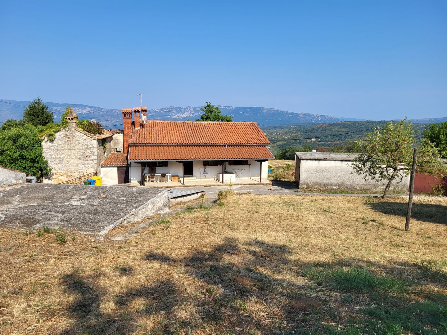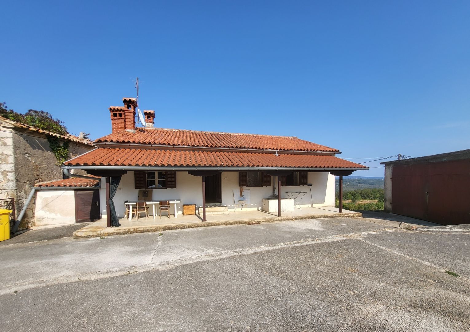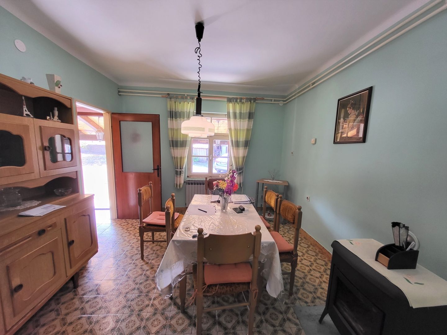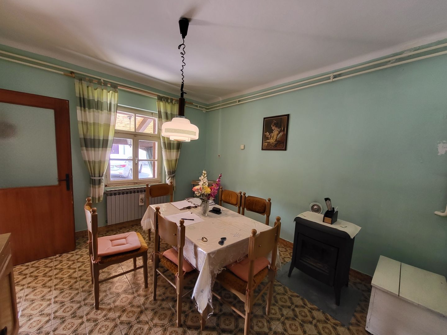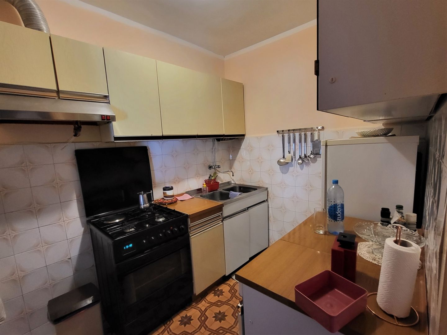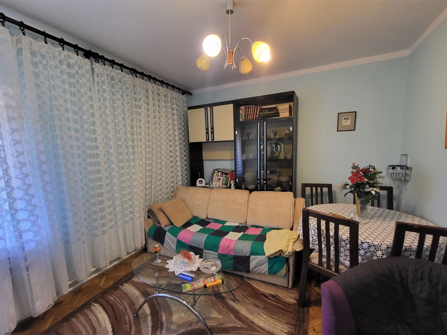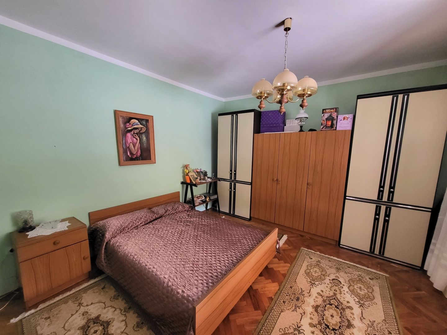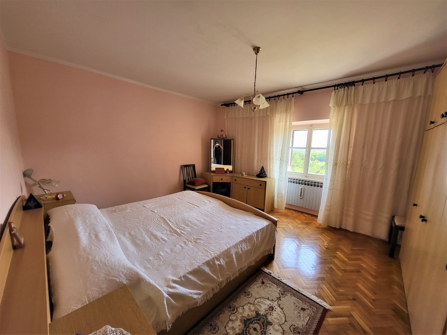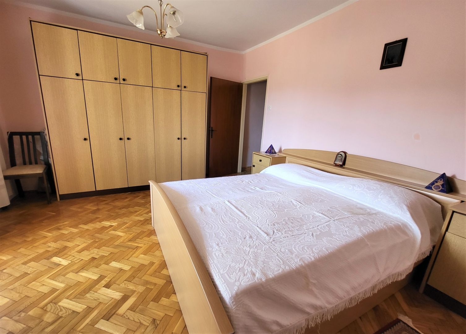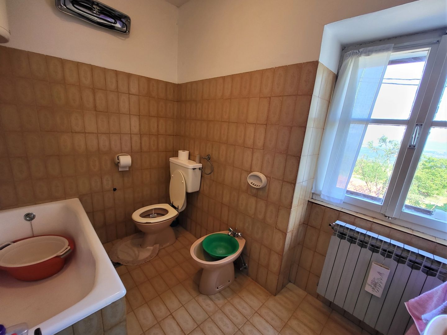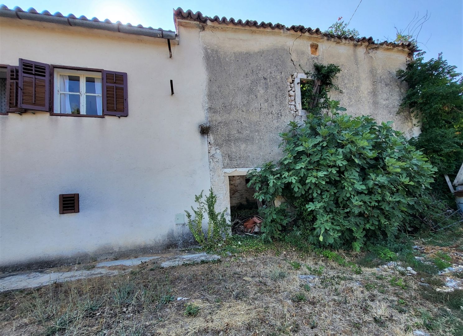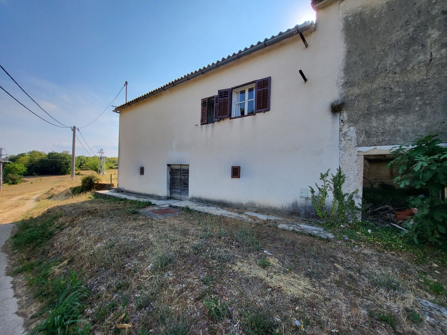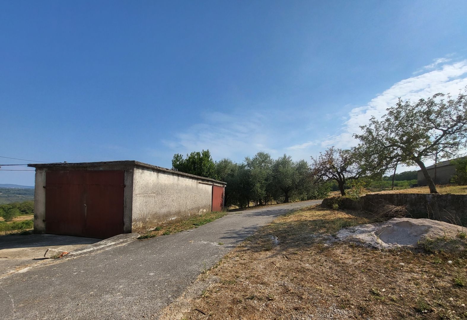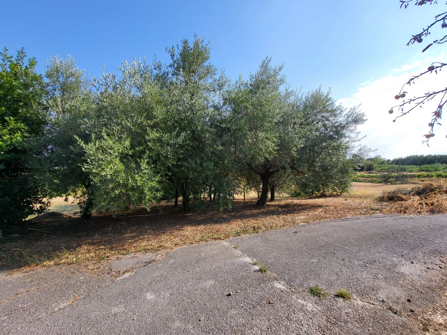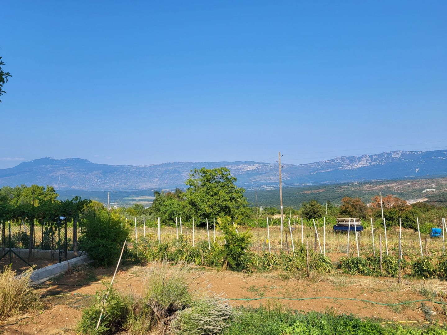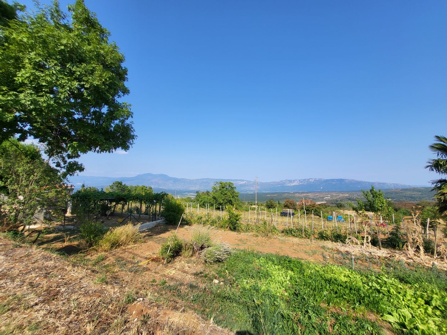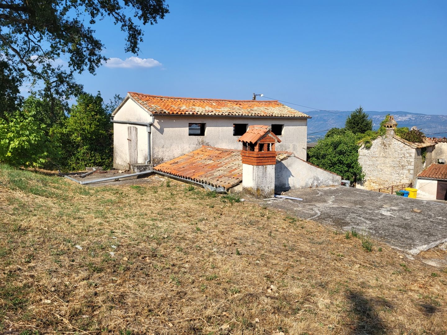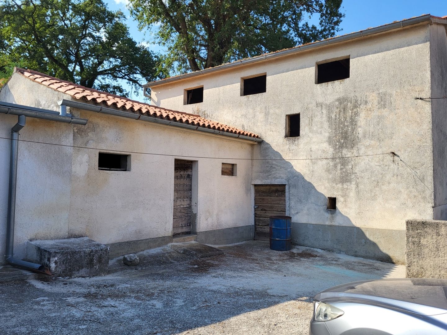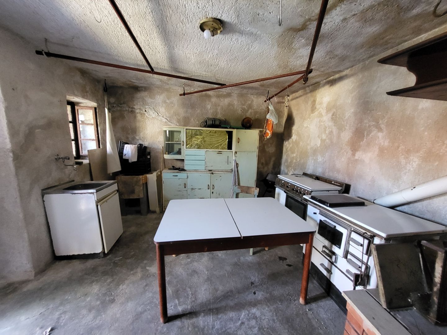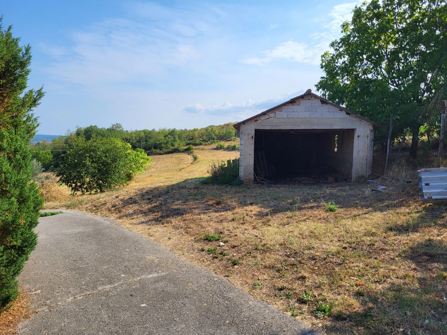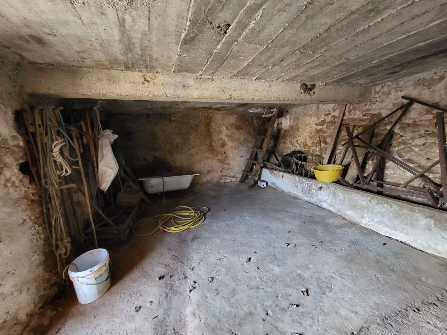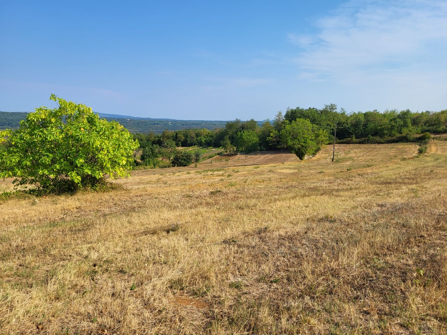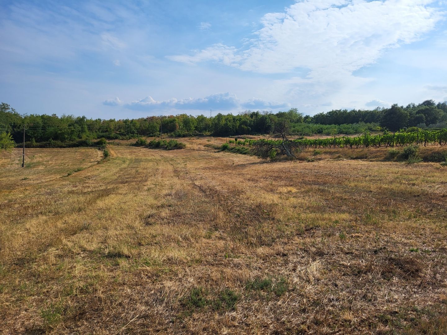- Location:
- Pićan
ID Code554
- Realestate type:
- House
- Square size:
- 156 m2
- Total rooms:
- 4
- Bathrooms:
- 1
- Bedrooms:
- 3
- Plot square size:
- 2.464 m2
Utilities
- Water supply
- Central heating
- Electricity
- Waterworks
- Heating: wood
- Asphalt road
- Energy class: Energy certification is being acquired
- Parking spaces: 7
- Garage
- Tavern
- Garden
- Distance from the center: 4500
- Sea distance: 17000
- Stone house
- Furnitured/Equipped
- House for renovation
- Carpentry - wooden
- Construction year: 1968
- Number of floors: One-story house
- House type: Semi-detached
- Cellar
The municipality of Pićan is located in the central part of Istria, surrounded by fields and vineyards. The territory of the Pićan Municipality has valuable natural and cultural heritage, an important landscape and a cultural monument. Pićan is the smallest municipality with the fewest households and inhabitants compared to other settlements in the eastern part of Istria. Rich in tangible and intangible heritage, it was declared a Monument of Cultural Interest in 1962.
In a quiet village overlooking Učka, there is a plot with a house and 4 outbuildings and a spacious garden that offers various building possibilities and therefore has great potential.
The property consists of a farm building on two floors with a floor area of 115 m2. The exterior walls of the building are in good condition and can be fully preserved and the mezzanine structure is in concrete.
A separate smaller outbuilding occupies an area of 53 m2, while the spacious garage has an area of 41 m2.
The heart of the property is a habitable house with a floor plan area of 156 m2, composed of a kitchen and living room, 3 bedrooms, a bathroom and a storage room. Everything in the house is functional and habitable while work on other buildings continues. In the basement there is a spacious tavern with an area of 50 m2. Renovation of the building can make it a beautiful property with a modern look.
The heating is central with fuel oil and a wood stove. The boiler room is located next to the house in a 60 m2 building that needs complete renovation.
In addition to the municipal water supply, a water cistern can also be used. A septic tank was built for sewage purposes.
The yard of the plot has an area of 2464 m2, which is entirely in the construction zone. Size and location offer the future owner enough privacy.
The property is located in a quiet village with open view of nature and hills, and all necessary amenities are 5 km away. The first beaches are 17 km away, as is Labin, while tourist attractive Rabac is 25 km away.
In addition to numerous agrotourism facilities that attract more and more visitors, the tourist attraction Waterfall Sopot is also nearby.
A property with great potential that offers the future owner various options: for the construction of a luxury holiday home with associated amenities, for the construction of two separate residential units/holiday homes and considering the possibility of acquiring more land, this property is suitable for an agritourism.
In a quiet village overlooking Učka, there is a plot with a house and 4 outbuildings and a spacious garden that offers various building possibilities and therefore has great potential.
The property consists of a farm building on two floors with a floor area of 115 m2. The exterior walls of the building are in good condition and can be fully preserved and the mezzanine structure is in concrete.
A separate smaller outbuilding occupies an area of 53 m2, while the spacious garage has an area of 41 m2.
The heart of the property is a habitable house with a floor plan area of 156 m2, composed of a kitchen and living room, 3 bedrooms, a bathroom and a storage room. Everything in the house is functional and habitable while work on other buildings continues. In the basement there is a spacious tavern with an area of 50 m2. Renovation of the building can make it a beautiful property with a modern look.
The heating is central with fuel oil and a wood stove. The boiler room is located next to the house in a 60 m2 building that needs complete renovation.
In addition to the municipal water supply, a water cistern can also be used. A septic tank was built for sewage purposes.
The yard of the plot has an area of 2464 m2, which is entirely in the construction zone. Size and location offer the future owner enough privacy.
The property is located in a quiet village with open view of nature and hills, and all necessary amenities are 5 km away. The first beaches are 17 km away, as is Labin, while tourist attractive Rabac is 25 km away.
In addition to numerous agrotourism facilities that attract more and more visitors, the tourist attraction Waterfall Sopot is also nearby.
A property with great potential that offers the future owner various options: for the construction of a luxury holiday home with associated amenities, for the construction of two separate residential units/holiday homes and considering the possibility of acquiring more land, this property is suitable for an agritourism.
Dear clients, the agency commission is charged at 3% + VAT, in accordance with the General Terms and Conditions
Dear clients, you can find all the legal details and information about the agency commission at the following links:
This website uses cookies and similar technologies to give you the very best user experience, including to personalise advertising and content. By clicking 'Accept', you accept all cookies.

