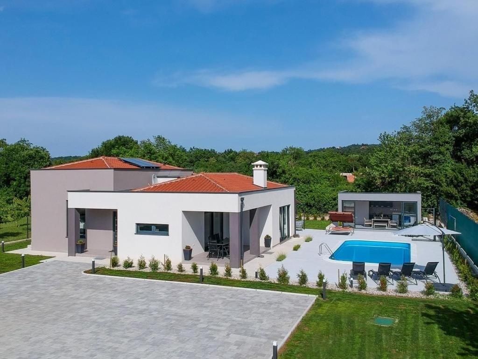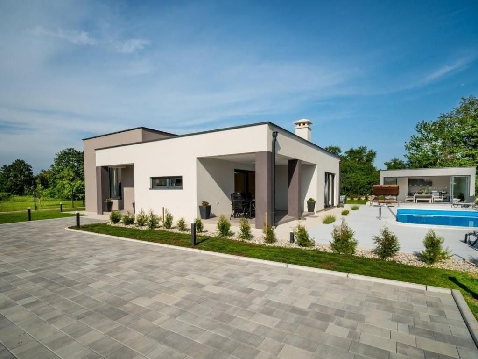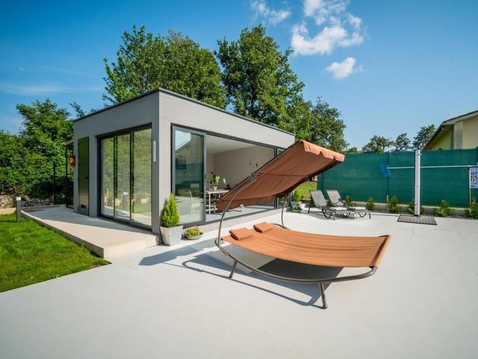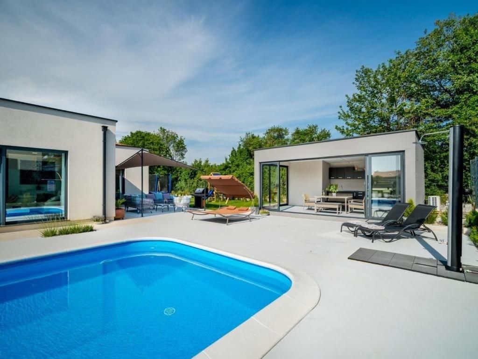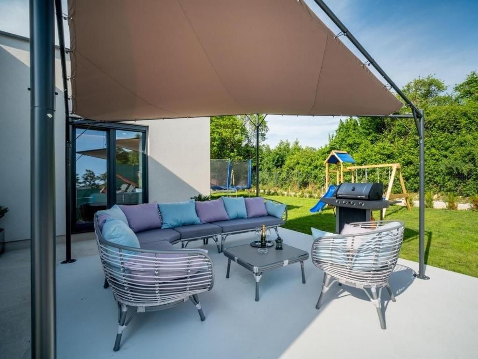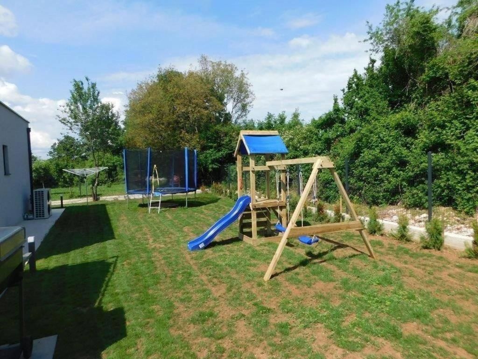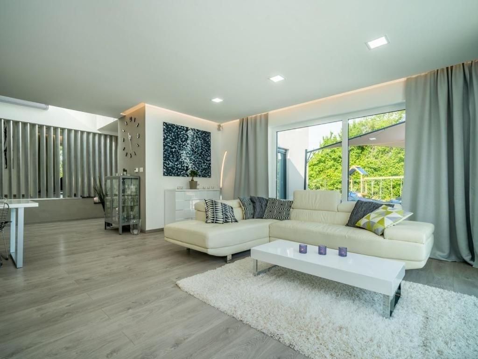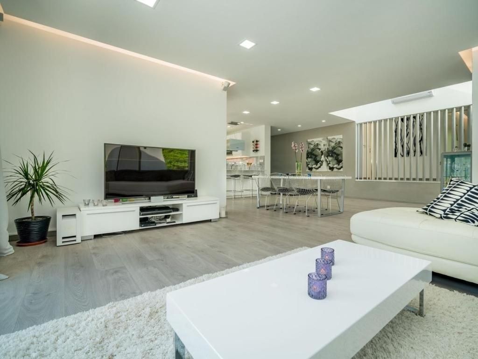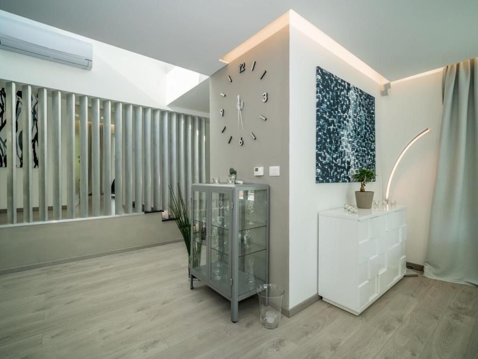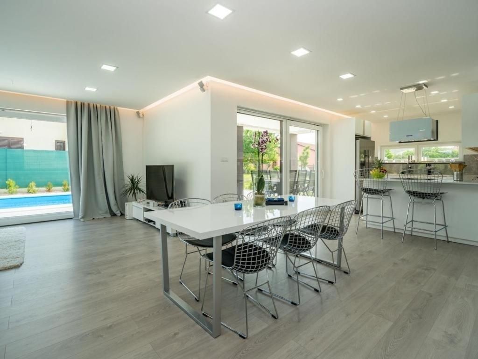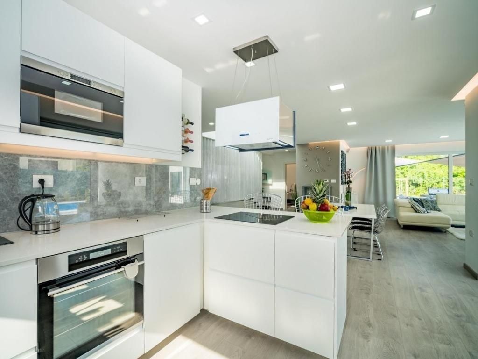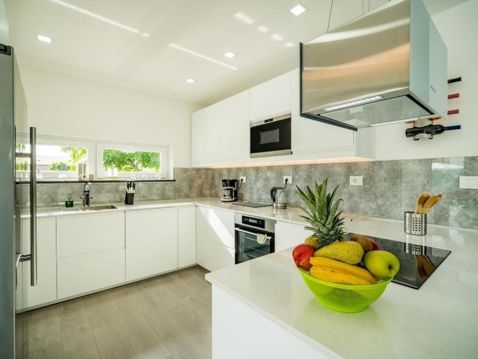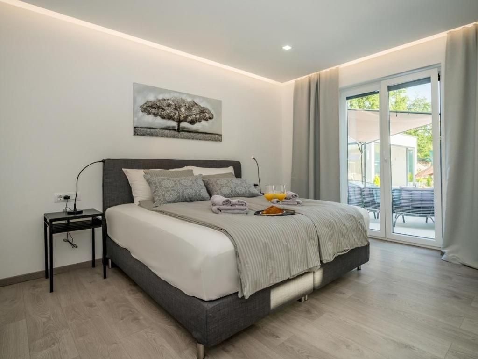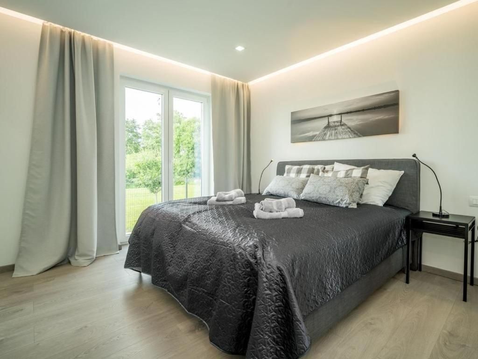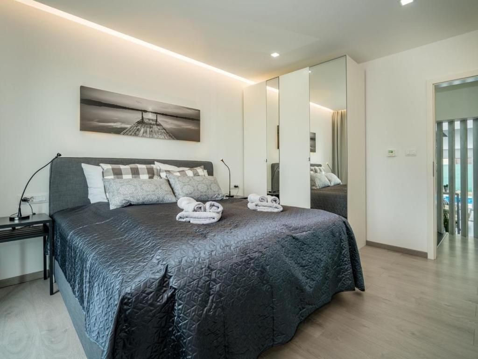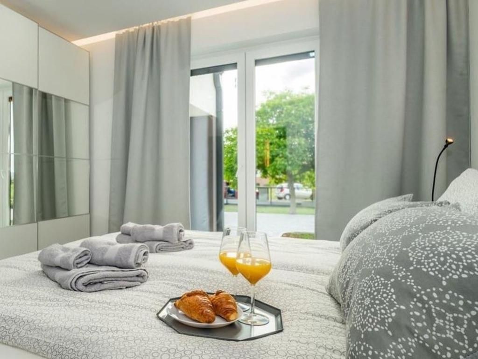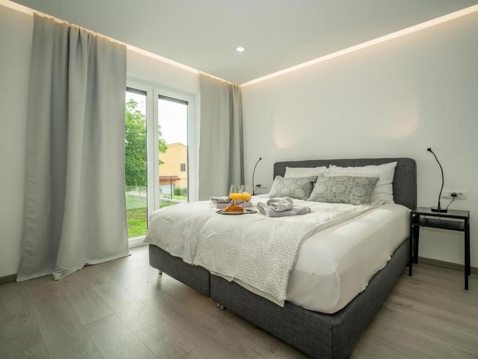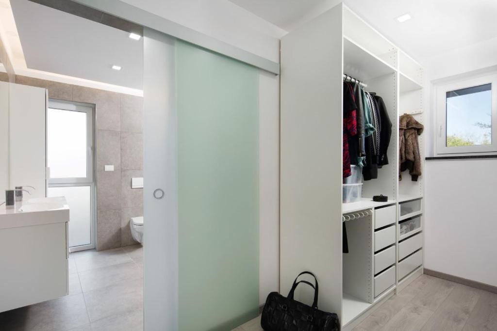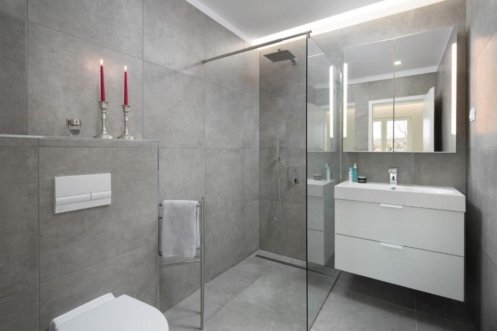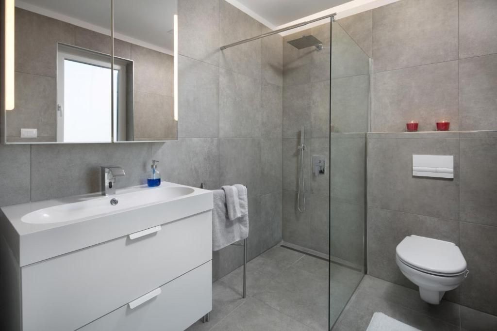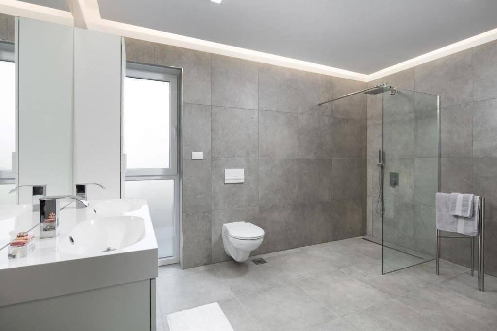- Location:
- Labin
ID Code1044
- Realestate type:
- House
- Square size:
- 175 m2
- Total rooms:
- 4
- Bathrooms:
- 3
- Bedrooms:
- 3
- Toilets:
- 2
- Plot square size:
- 1.290 m2
Utilities
- Water supply
- Electricity
- Underfloor heating
- cesspit
- Waterworks
- Heating: Heating, cooling and vent system
- Air conditioning
- Energy class: Energy certification is being acquired
- Building permit
- Ownership certificate
- Usage permit
- Satellite TV
- Internet
- Parking spaces: 5
- Garden
- Swimming pool
- Barbecue
- Park
- Playground
- Distance from the center: 4500
- Store
- School
- Sea distance: 9200
- Terrace
- Furnitured/Equipped
- Pantry
- Carpentry - PVC
- Construction year: 2017
- Number of floors: One-story house
- House type: Detached
On the hill above Rabac is located the medieval town of Labin, whose real name Albona has been mentioned since 285. B.C. It is rare that a city can offer you so much at once. You can enjoy walking among the old walls or go down to the city center where everything you need for a quality life and vacation awaits you, as well as a touch of the past, so you can find out the facts and see many monuments about what we now call the town of Miners. Just 3 kilometers from "old Labin", you will be enchanted by beautiful beaches with a view of the island of Cres, cafes, restaurants and everything necessary to please numerous visitors.
-
In a quiet village just a few kilometers from the center of Labin, there is this modern house of 175 m2, located on a spacious plot of 1290 m2.
The property consists of a living room with dining room and kitchen, a guest toilet and three spacious bedrooms, each with its own bathroom, one of which has a walk-in closet.
From the kitchen there is access to a covered terrace with a dining table, from which there is a view of the wonderful heated saltwater pool of 32 m2 and the associated sunbathing area.
On the fenced and landscaped garden there is also a barbecue, an auxiliary building of 39 m2 equipped with a summer kitchen with an additional guest toilet and storage room, a corner for resting with a covered awning and a playground for children.
The temperature is regulated according to the heat pump principle using floor heating and cooling and air conditioning in the living room. PVC joinery with three-layer glass, mosquito nets and electric shutters were used for the exterior joinery.
The property is fully furnished and is being sold as such. An eco septic tank was built for the needs of drainage water. Also, it has the possibility of holding several parking spaces.
-
In a quiet village just a few kilometers from the center of Labin, there is this modern house of 175 m2, located on a spacious plot of 1290 m2.
The property consists of a living room with dining room and kitchen, a guest toilet and three spacious bedrooms, each with its own bathroom, one of which has a walk-in closet.
From the kitchen there is access to a covered terrace with a dining table, from which there is a view of the wonderful heated saltwater pool of 32 m2 and the associated sunbathing area.
On the fenced and landscaped garden there is also a barbecue, an auxiliary building of 39 m2 equipped with a summer kitchen with an additional guest toilet and storage room, a corner for resting with a covered awning and a playground for children.
The temperature is regulated according to the heat pump principle using floor heating and cooling and air conditioning in the living room. PVC joinery with three-layer glass, mosquito nets and electric shutters were used for the exterior joinery.
The property is fully furnished and is being sold as such. An eco septic tank was built for the needs of drainage water. Also, it has the possibility of holding several parking spaces.
Dear clients, the agency commission is charged at 3% + VAT, in accordance with the General Terms and Conditions
Dear clients, you can find all the legal details and information about the agency commission at the following links:
This website uses cookies and similar technologies to give you the very best user experience, including to personalise advertising and content. By clicking 'Accept', you accept all cookies.

