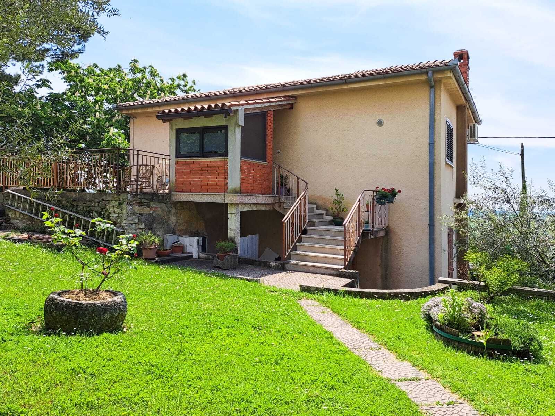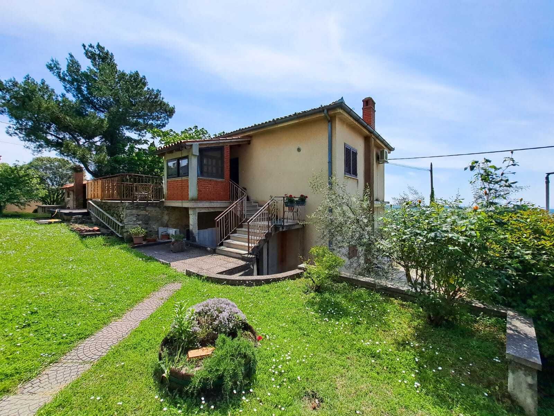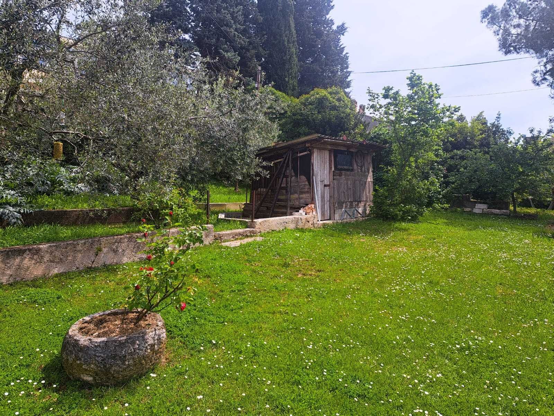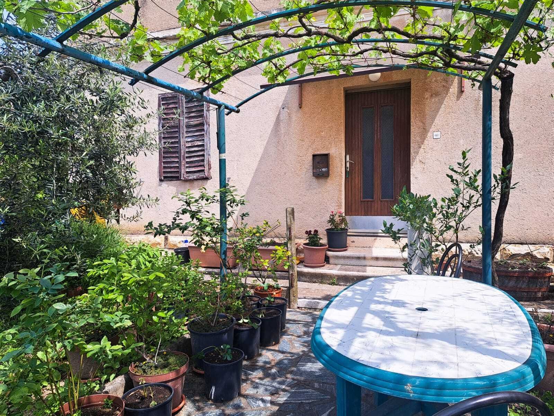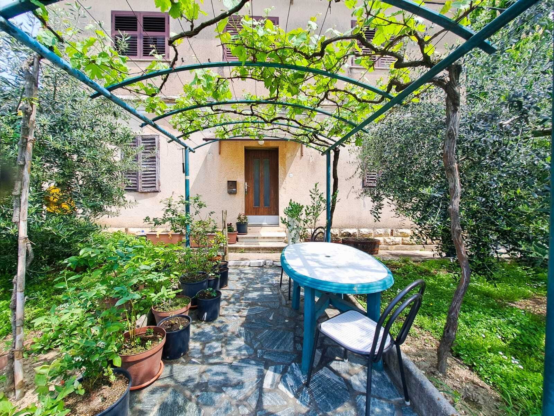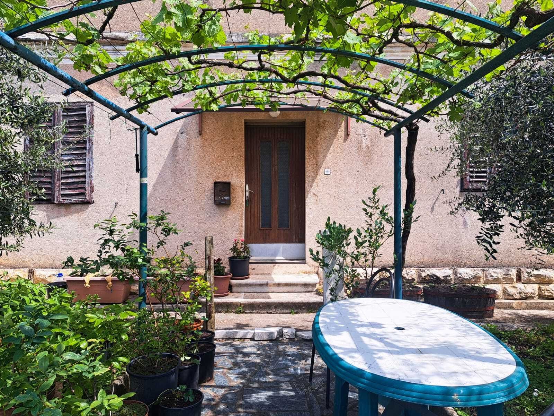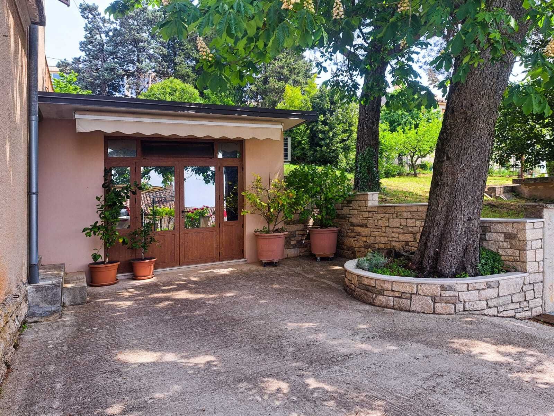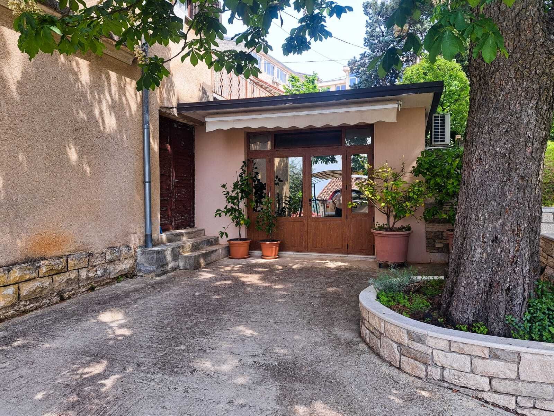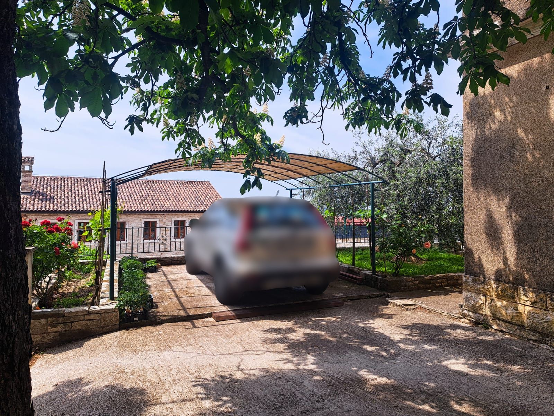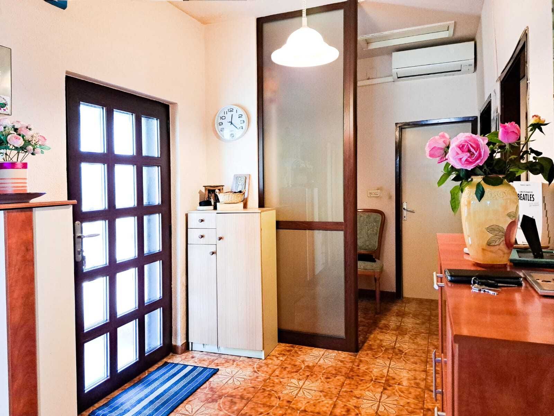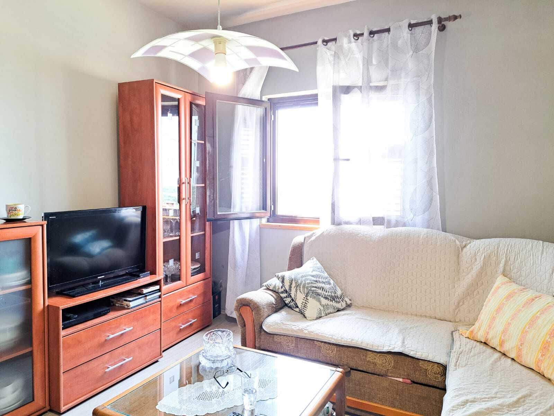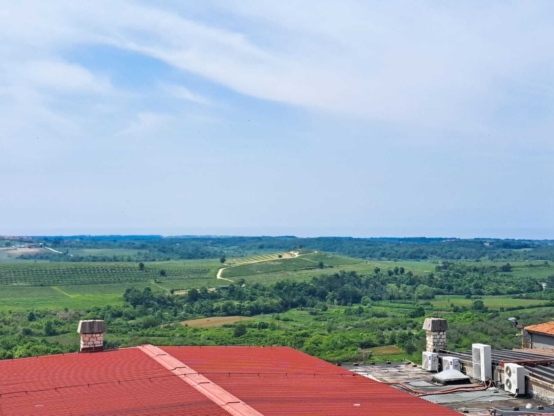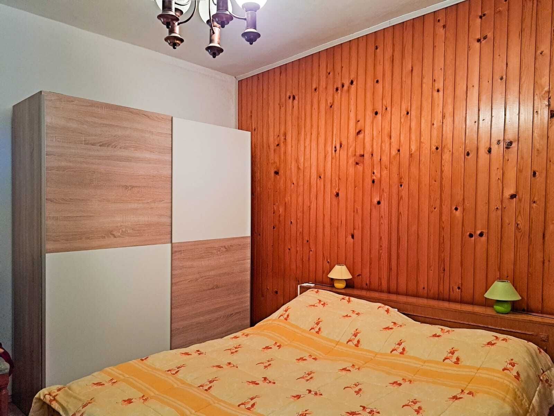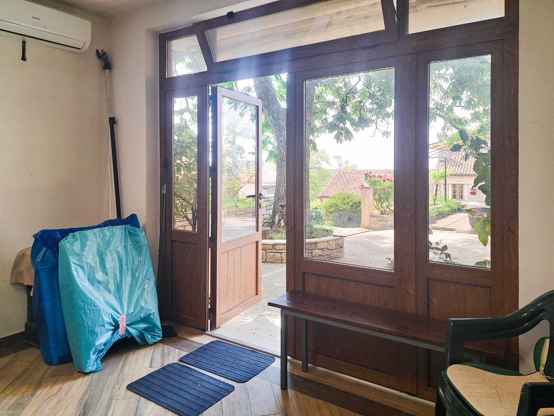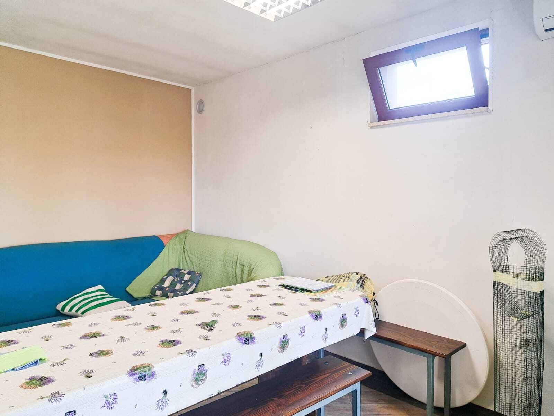- Location:
- Buje
ID Code1294
- Realestate type:
- House
- Square size:
- 250 m2
- Total rooms:
- 5
- Bathrooms:
- 2
- Bedrooms:
- 3
- Plot square size:
- 480 m2
Utilities
- Water supply
- Electricity
- Waterworks
- Heating: wood
- Asphalt road
- Air conditioning
- City sewage
- Energy class: Energy certification is being acquired
- Ownership certificate
- Parking spaces: 2
- Garage
- Tavern
- Garden
- Garden house
- Park
- Playground
- Post office
- Bank
- Kindergarden
- Store
- School
- Public transport
- Terrace
- Pantry
- Furnitured/Equipped
- Carpentry - aluminum
- Carpentry - wooden
- Adaptation year: 2020
- Construction year: 1978
- Number of floors: Two-story house
- House type: Detached
- Cellar
The territory of Buja stretches from the Mirna River to the Dragonja River, which also marks the border with the Republic of Slovenia. The fertile area of Buja is a slightly hilly region favored by the Mediterranean climate. Since ancient times, it has been planted with vineyards and olive groves, creating a typical Istrian landscape. One of the most famous wine roads in Croatia is located there, with as many as 23 famous wine producers, and it is a pleasure to explore the olive oil roads where you can learn everything about the production and processing of this famous fruit, along with occasional tastings.
-
Located in the center of Buje, there is a house of approx. 250 m2 that extends through the ground floor, first floor and basement. The property is divided into two residential units, each with its own separate entrance.
The first floor consists of an apartment with a hall, hallway, living room with dining room, kitchen, two bedrooms, bathroom and terrace. The window offers a panoramic view of the landscape and the sea.
The apartment on the ground floor consists of an entrance hall, a living room with a dining room, a kitchen, a bedroom, a bathroom, a door to the basement and a terrace in front of the entrance to the apartment.
The house also includes the previously mentioned basement, which currently serves as a storage room.
The temperature is regulated by an air conditioner and a pellet stove for the apartment on the first floor, and a wood stove for the apartment on the ground floor.
The fenced and landscaped garden is decorated with 11 olive trees and cherry and pear trees. The garden has a garage with air conditioning that has been converted into a tavern, an outdoor terrace with a pergola ideal for relaxing in the shade and evening socializing, a garden house for storing tools and one covered parking space.
The property is located in the immediate vicinity of all essential facilities such as a school, kindergarten, pharmacy, shop, post office, and all other facilities necessary for life. Considering the size and its possibilities, the property, with some adaptation, could be ideal for year-round living, but also for tourism.
-
Located in the center of Buje, there is a house of approx. 250 m2 that extends through the ground floor, first floor and basement. The property is divided into two residential units, each with its own separate entrance.
The first floor consists of an apartment with a hall, hallway, living room with dining room, kitchen, two bedrooms, bathroom and terrace. The window offers a panoramic view of the landscape and the sea.
The apartment on the ground floor consists of an entrance hall, a living room with a dining room, a kitchen, a bedroom, a bathroom, a door to the basement and a terrace in front of the entrance to the apartment.
The house also includes the previously mentioned basement, which currently serves as a storage room.
The temperature is regulated by an air conditioner and a pellet stove for the apartment on the first floor, and a wood stove for the apartment on the ground floor.
The fenced and landscaped garden is decorated with 11 olive trees and cherry and pear trees. The garden has a garage with air conditioning that has been converted into a tavern, an outdoor terrace with a pergola ideal for relaxing in the shade and evening socializing, a garden house for storing tools and one covered parking space.
The property is located in the immediate vicinity of all essential facilities such as a school, kindergarten, pharmacy, shop, post office, and all other facilities necessary for life. Considering the size and its possibilities, the property, with some adaptation, could be ideal for year-round living, but also for tourism.
Dear clients, the agency commission is charged at 3% + VAT, in accordance with the General Terms and Conditions
Dear clients, you can find all the legal details and information about the agency commission at the following links:
This website uses cookies and similar technologies to give you the very best user experience, including to personalise advertising and content. By clicking 'Accept', you accept all cookies.

