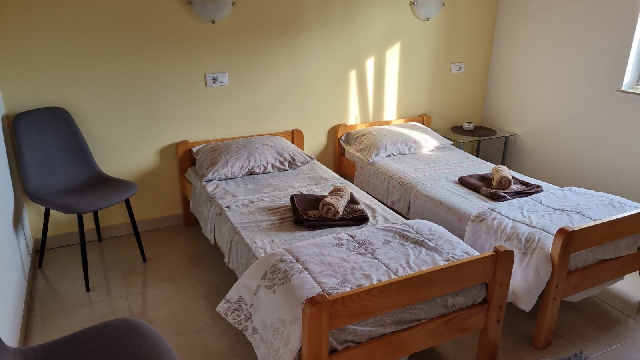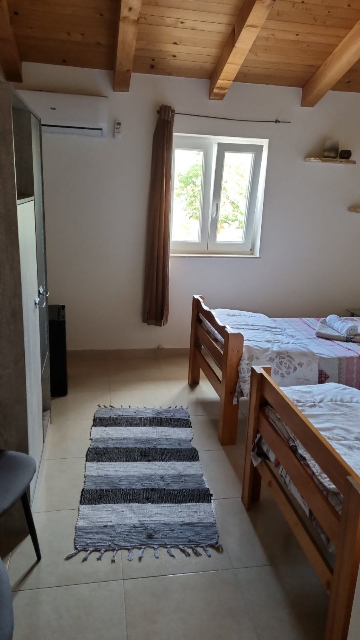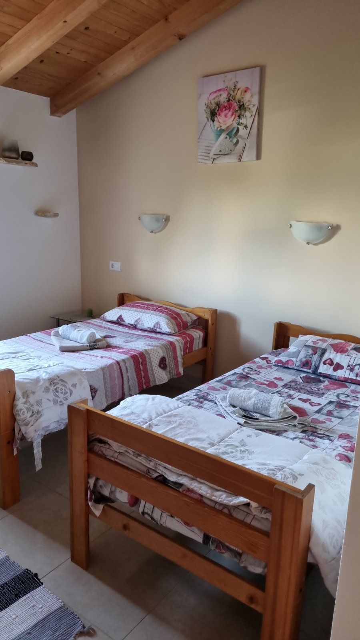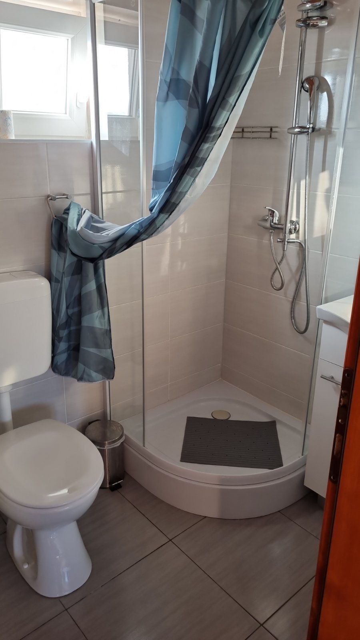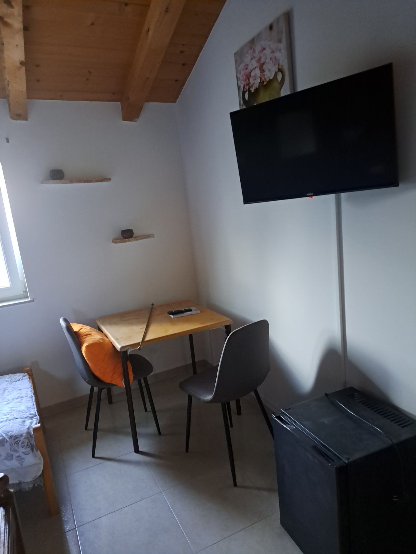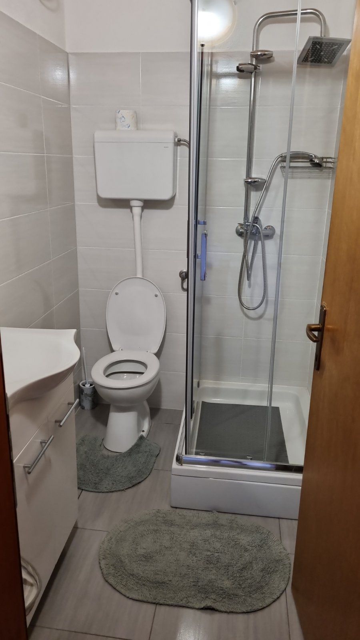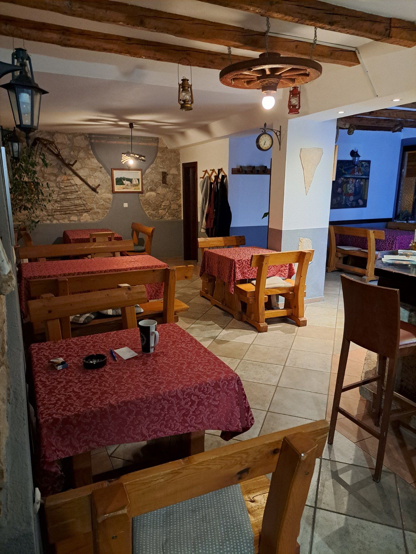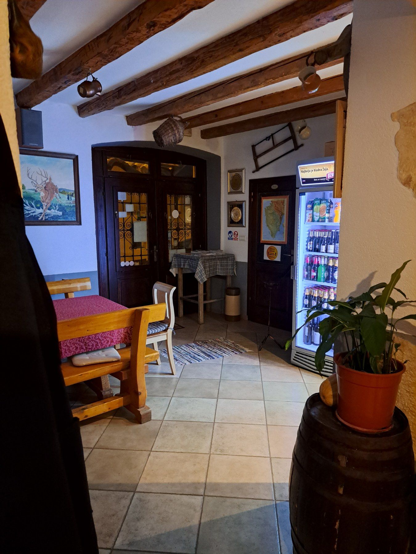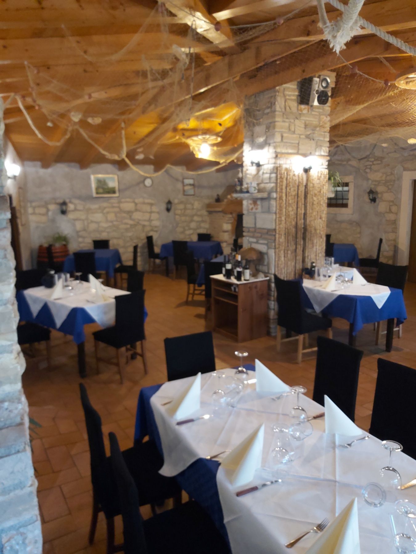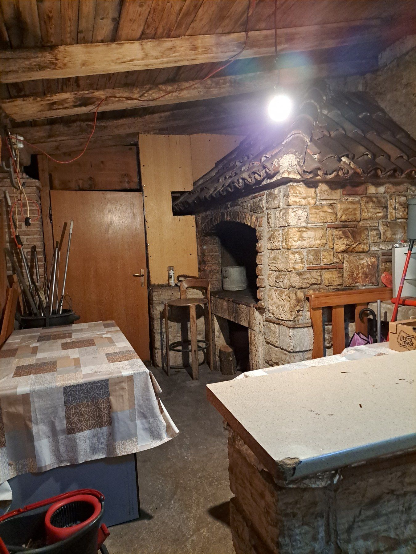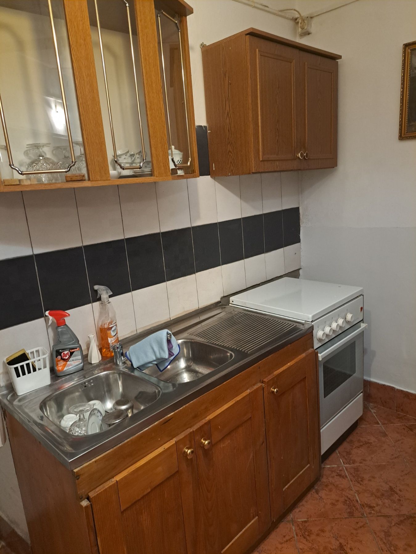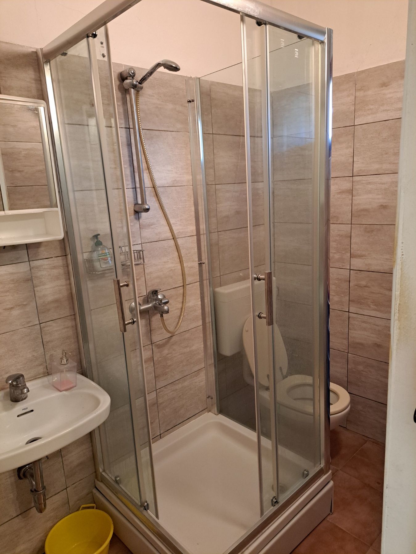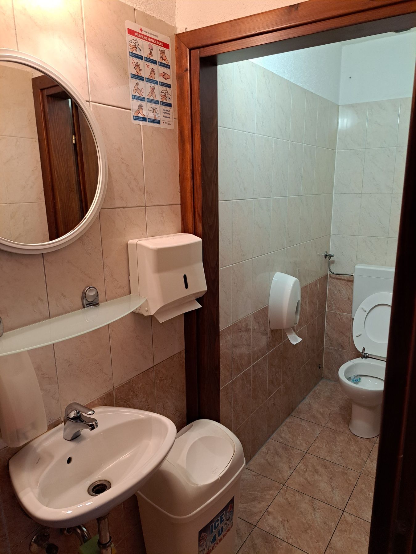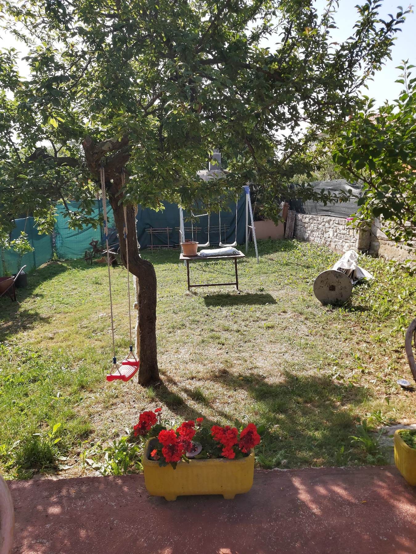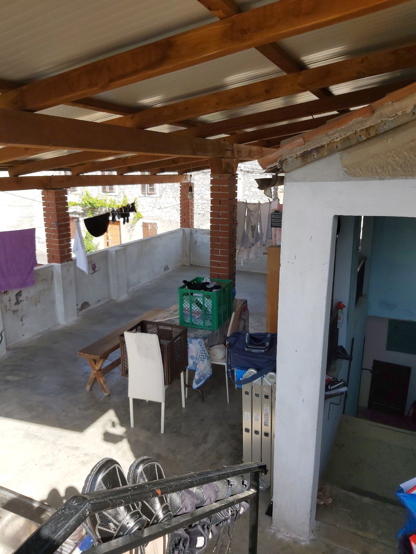- Location:
- Brtonigla
ID Code1143
- Realestate type:
- House
- Square size:
- 508 m2
- Total rooms:
- 15
- Bathrooms:
- 7
- Bedrooms:
- 12
- Toilets:
- 3
- Plot square size:
- 220 m2
Utilities
- Water supply
- Electricity
- Waterworks
- Heating: wood
- Asphalt road
- Air conditioning
- City sewage
- Energy class: Energy certification is being acquired
- Ownership certificate
- Usage permit
- public parking
- Garden
- Barbecue
- Park
- Playground
- Post office
- Distance from the center: 110
- Kindergarden
- Store
- School
- Sea distance: 7000
- Terrace
- Stone house
- House for renovation
- Pantry
- Furnitured/Equipped
- Carpentry - wooden
- Terrace area: 25
- Adaptation year: 2007
- Construction year: 1925
- Number of floors: Two-story house
- House type: Residential-Commercial
Brtonigla is a municipality rich in natural resources and proud of its untouched nature. It includes the sea coast and the inland, green, Istria. A mild, Mediterranean climate prevails in the area of the Municipality, which enables a pleasant stay throughout the year. It is a real oasis of quality vacation from where you can reach all the essential facilities and beaches in a few minutes through the surrounding fields and nature.
-
This charming residential and commercial space is one of the first houses and was built before 1925. The total area of the house is 508 m2 and consists of business and residential space.
On the ground floor, there is a commercial space currently used as a tavern/restaurant with a covered terrace and access to the courtyard with a total area of 275 m2. The tavern, where the bar is located, is 75 m2, the spacious hall is 110 m2, and the kitchen and storage room are 90 m2. In this space there are also 3 toilets and a total of three fireplaces, two of which are located in the main hall. These rooms are heated by wood and heating oil.
Within this building there are also three air-conditioned bedrooms equipped with TV, mini bar and each with its own bathroom.
Next to the office space on the ground floor is a smaller studio apartment of 25 m2, which consists of a kitchen with a dining room, one bedroom/living room and a bathroom. The temperature is regulated by means of a device, and there is also the possibility of heating with wood, since the pipe for the fireplace is routed through.
Above the studio there are two more apartments, each with its own separate entrance. The first apartment is located on the first floor, the area is 77 m2 and it has a spacious covered terrace of 25 m2. The apartment consists of an entrance hall, a living room, a kitchen with a dining room, three bedrooms and a bathroom.
The second apartment, located on the second floor, is also 77 m2 in size, but it is currently in the roh-bau stage and needs complete renovation.
The property is located just a few steps from the center of Brtonigla, cafes, shops, and the sea and beaches are only a few minutes' drive away. Due to its exceptional location, it is a great opportunity as an investment for tourism and hospitality as it has been all these years.
-
This charming residential and commercial space is one of the first houses and was built before 1925. The total area of the house is 508 m2 and consists of business and residential space.
On the ground floor, there is a commercial space currently used as a tavern/restaurant with a covered terrace and access to the courtyard with a total area of 275 m2. The tavern, where the bar is located, is 75 m2, the spacious hall is 110 m2, and the kitchen and storage room are 90 m2. In this space there are also 3 toilets and a total of three fireplaces, two of which are located in the main hall. These rooms are heated by wood and heating oil.
Within this building there are also three air-conditioned bedrooms equipped with TV, mini bar and each with its own bathroom.
Next to the office space on the ground floor is a smaller studio apartment of 25 m2, which consists of a kitchen with a dining room, one bedroom/living room and a bathroom. The temperature is regulated by means of a device, and there is also the possibility of heating with wood, since the pipe for the fireplace is routed through.
Above the studio there are two more apartments, each with its own separate entrance. The first apartment is located on the first floor, the area is 77 m2 and it has a spacious covered terrace of 25 m2. The apartment consists of an entrance hall, a living room, a kitchen with a dining room, three bedrooms and a bathroom.
The second apartment, located on the second floor, is also 77 m2 in size, but it is currently in the roh-bau stage and needs complete renovation.
The property is located just a few steps from the center of Brtonigla, cafes, shops, and the sea and beaches are only a few minutes' drive away. Due to its exceptional location, it is a great opportunity as an investment for tourism and hospitality as it has been all these years.
Dear clients, the agency commission is charged at 3% + VAT, in accordance with the General Terms and Conditions
Dear clients, you can find all the legal details and information about the agency commission at the following links:
This website uses cookies and similar technologies to give you the very best user experience, including to personalise advertising and content. By clicking 'Accept', you accept all cookies.


