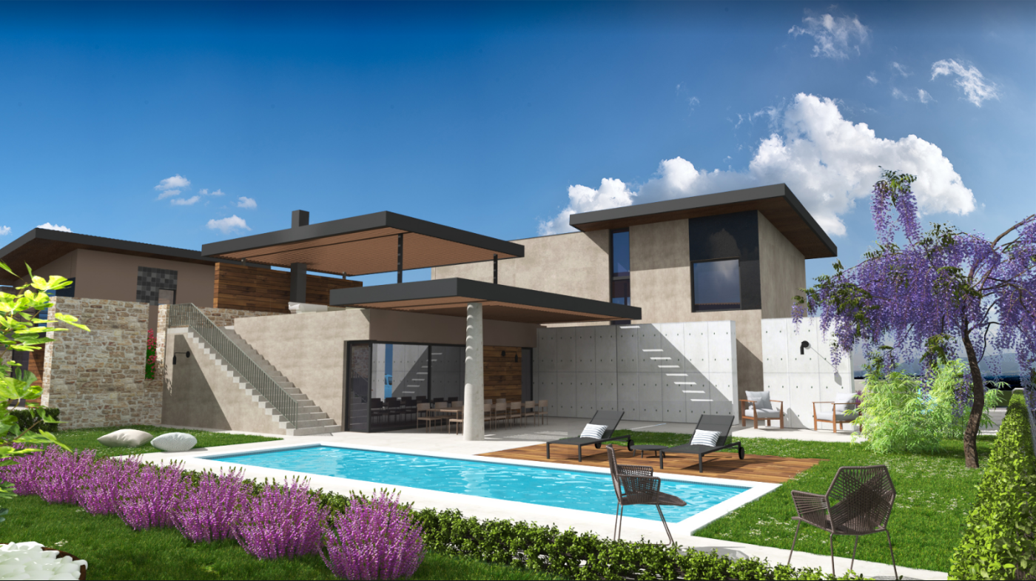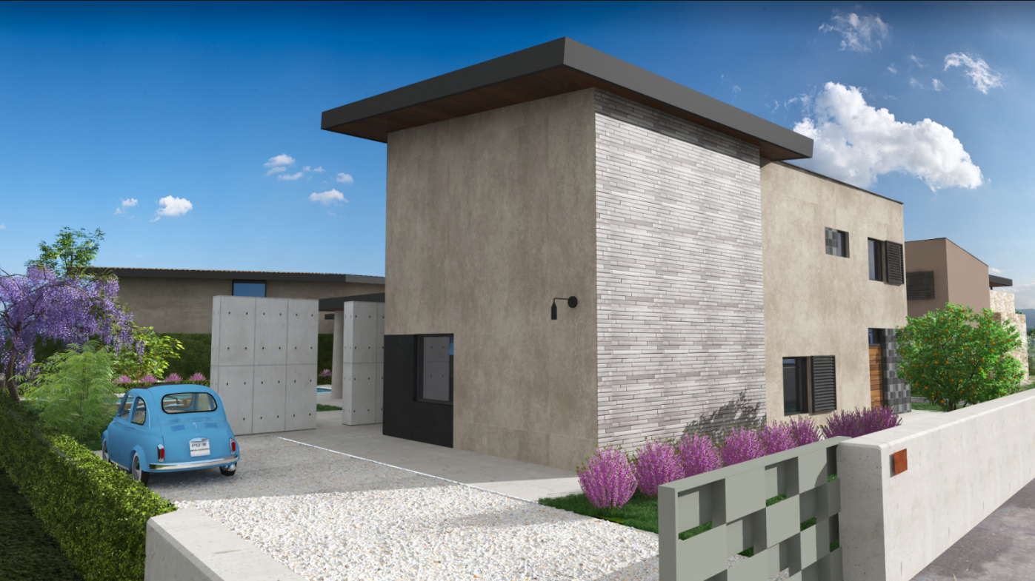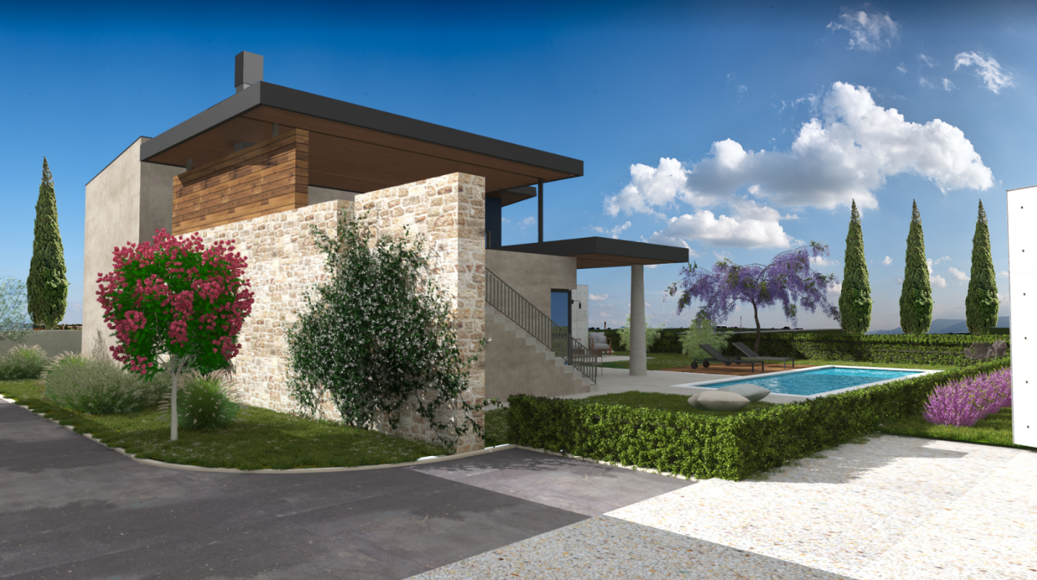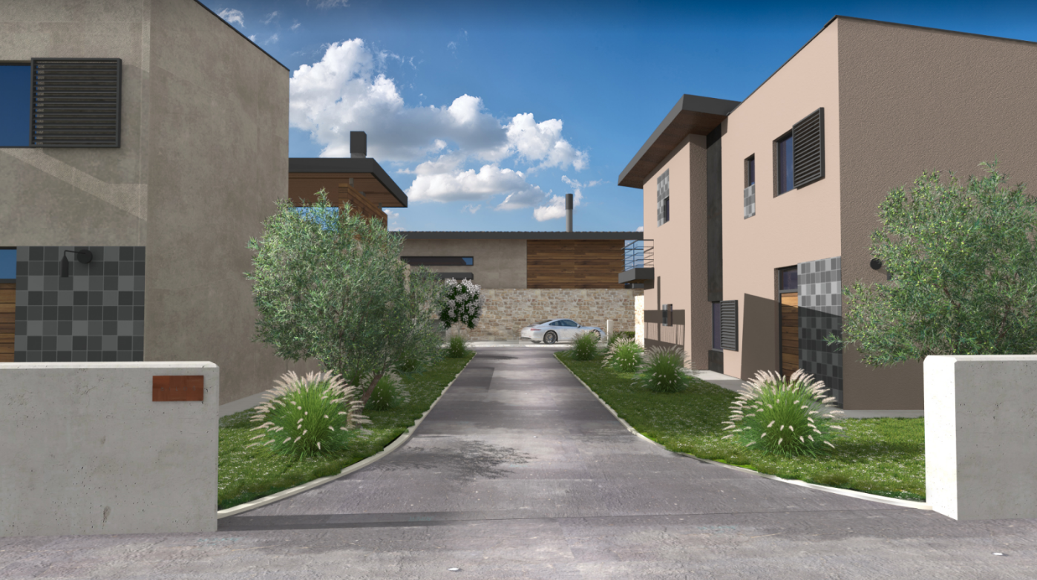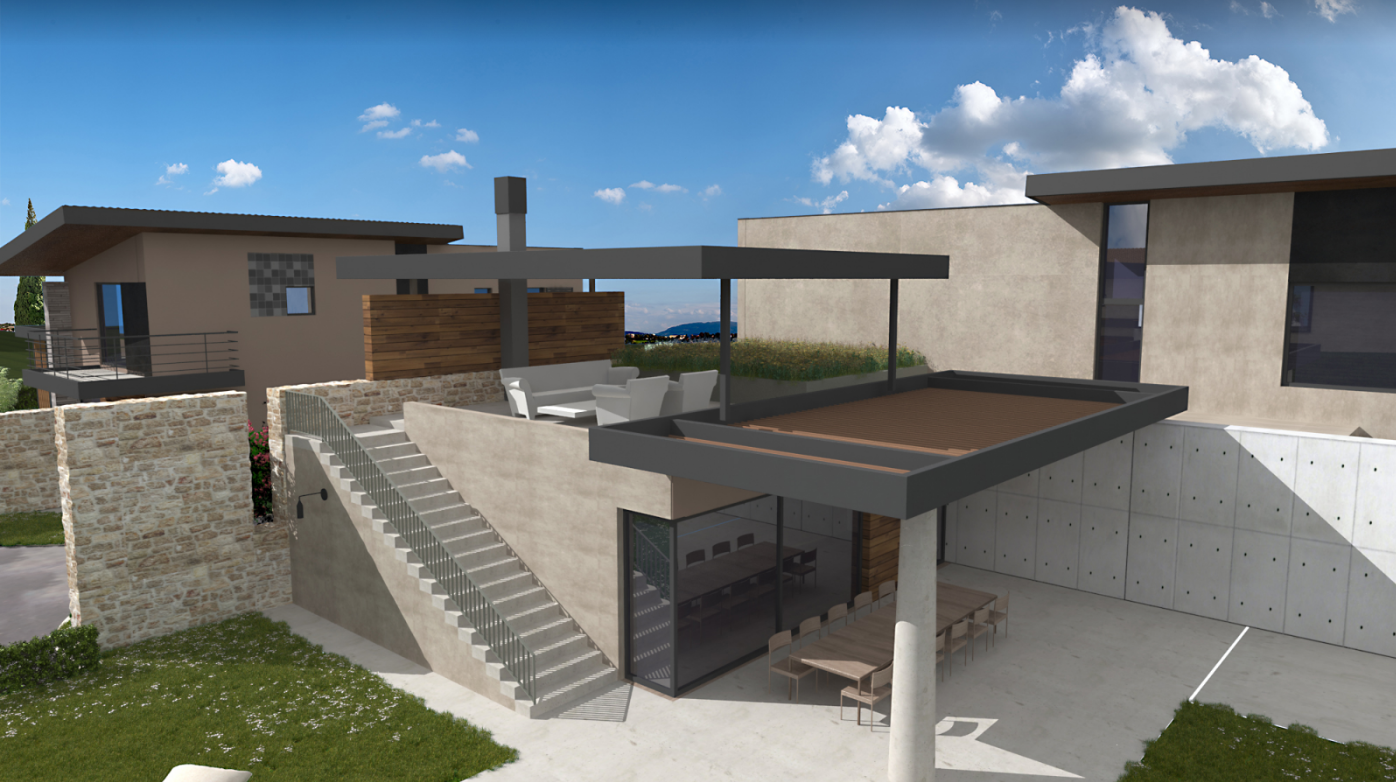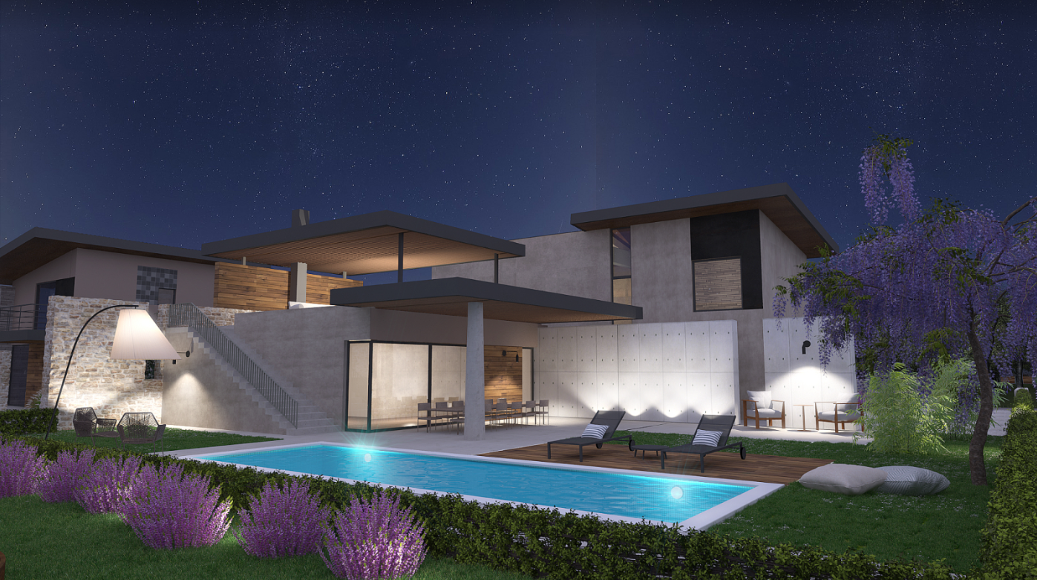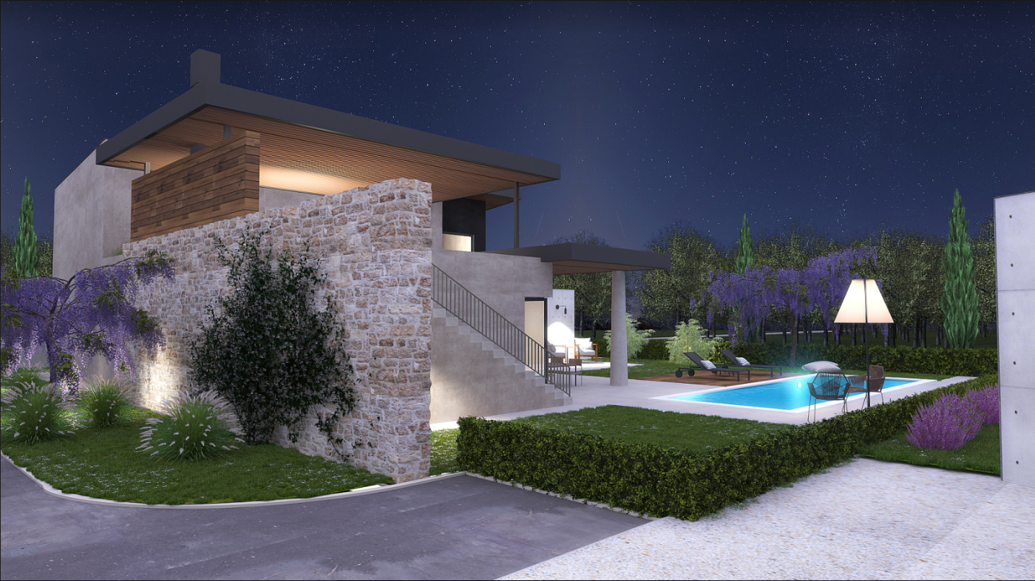- Location:
- Vodnjan
ID Code660
- Realestate type:
- House
- Square size:
- 243 m2
- Total rooms:
- 5
- Bathrooms:
- 3
- Bedrooms:
- 4
- Toilets:
- 1
- Plot square size:
- 689 m2
Utilities
- Water supply
- Electricity
- Heating: Heating, cooling and vent system
- Phone
- Energy class: Energy certification is being acquired
- Building permit
- Ownership certificate
- Swimming pool
- Barbecue
- Park
- Playground
- Post office
- Distance from the center: 2000
- Bank
- Kindergarden
- Store
- School
- Sea distance: 6000
- Terrace
- Furnitured/Equipped
- Sea view
- Villa
- Sauna
- Construction year: 2023
- Number of floors: One-story house
- House type: Detached
- New construction
Vodnjan was an important urban center in the past, and today this city is an exciting destination, especially for lovers of art and culture. Walking through the old part of the city, you will notice numerous historical periods: Gothic, Renaissance, and Baroque. The museum is in a palace built in 1300, which belonged to the Bettina family. The most important branch of the economy is traditional olive growing, the production of extra virgin olive oil. There are several oil mills. In addition, the population is engaged in viticulture, animal husbandry, trade, and mainly domestic production. Indeed, the greatest specialty of this region is the Istrian language of the autochthonous population dating back to Roman times. The most important event is the Bumblebee Festival, which takes place in August.
In this place, the construction of a luxury villa with a panoramic view of Brijuni with a net living area of 243 m2 is planned. There is a living room on the ground floor with a kitchen, 2 bedrooms, a bathroom, a guest toilet, and a laundry room. There will be an exit to the covered terrace and garden from the living room. On the first floor are 2 bedrooms with bathrooms, a sauna with a shower, and a large covered terrace and garden. The terrace offers a panoramic view of Brioni National Park, the sea, vineyards, and olive groves. The villa's garden will have a swimming pool with a sunbathing area. Two parking spaces are provided in the back part of the plot.
The property will be decorated with designer furniture and top-quality appliances. The planned completion of construction is at the end of 2023.
In this place, the construction of a luxury villa with a panoramic view of Brijuni with a net living area of 243 m2 is planned. There is a living room on the ground floor with a kitchen, 2 bedrooms, a bathroom, a guest toilet, and a laundry room. There will be an exit to the covered terrace and garden from the living room. On the first floor are 2 bedrooms with bathrooms, a sauna with a shower, and a large covered terrace and garden. The terrace offers a panoramic view of Brioni National Park, the sea, vineyards, and olive groves. The villa's garden will have a swimming pool with a sunbathing area. Two parking spaces are provided in the back part of the plot.
The property will be decorated with designer furniture and top-quality appliances. The planned completion of construction is at the end of 2023.
Dear clients, the agency commission is charged at 3% + VAT, in accordance with the General Terms and Conditions
Dear clients, you can find all the legal details and information about the agency commission at the following links:
This website uses cookies and similar technologies to give you the very best user experience, including to personalise advertising and content. By clicking 'Accept', you accept all cookies.

