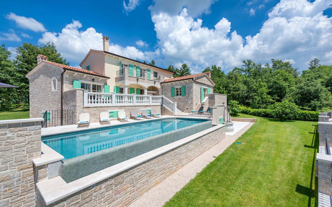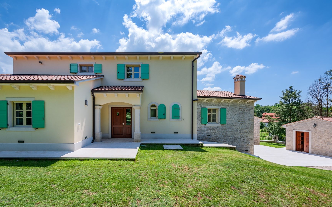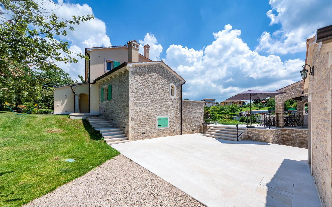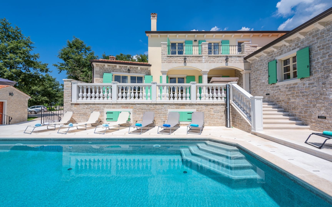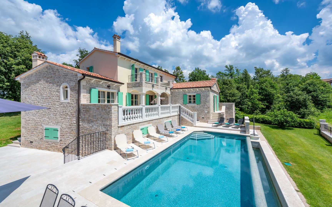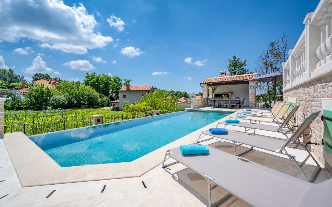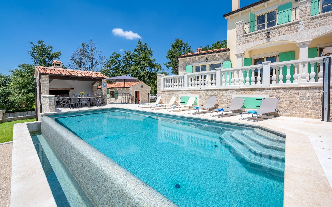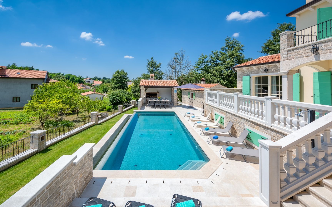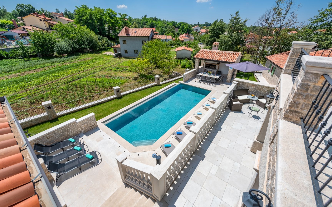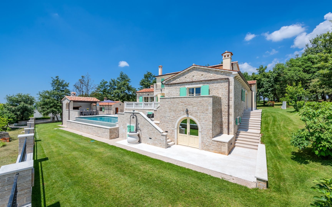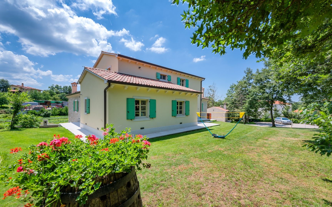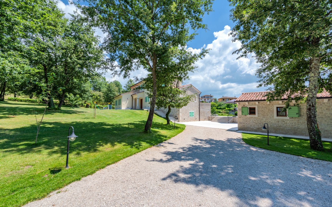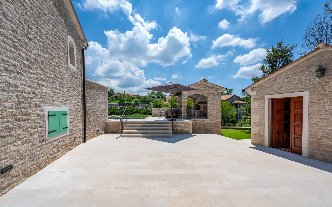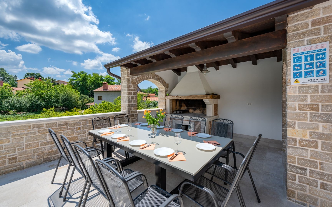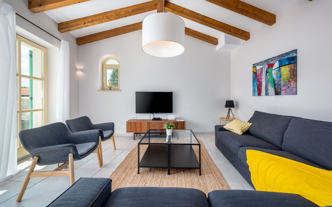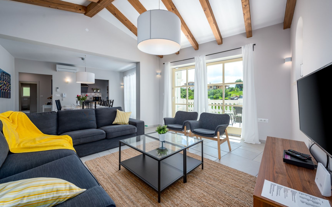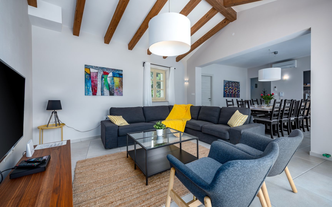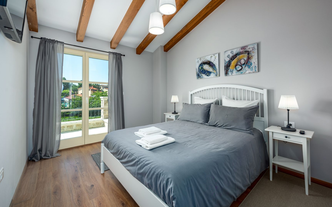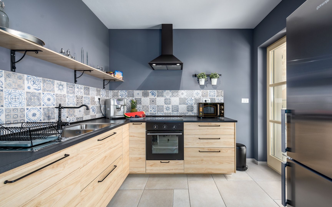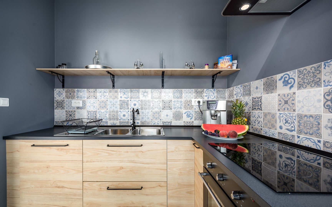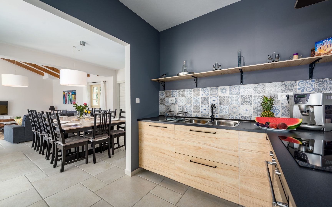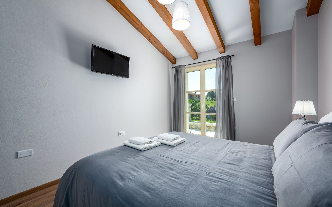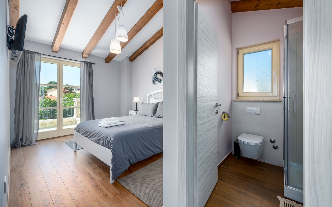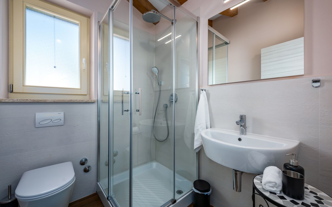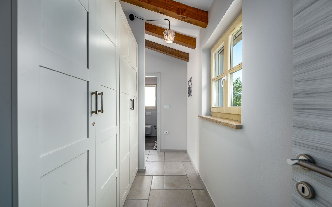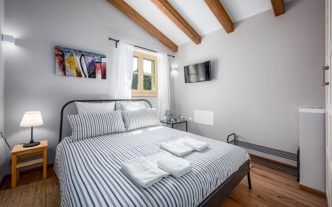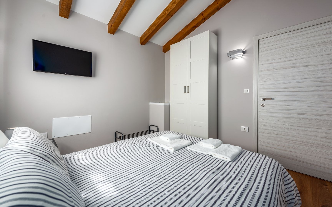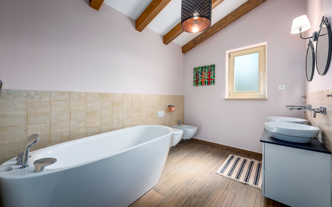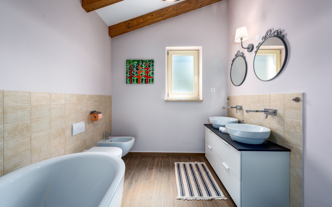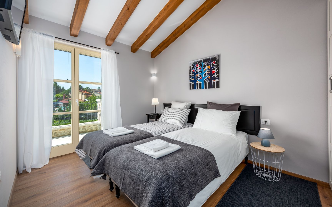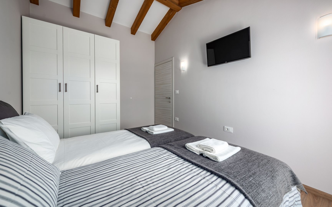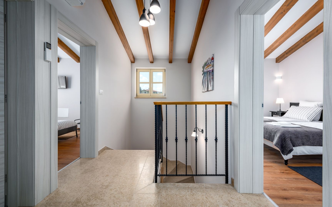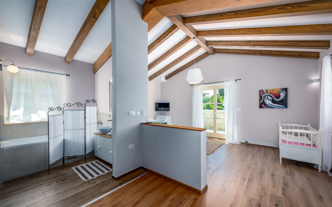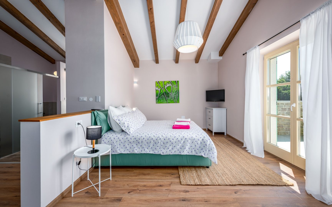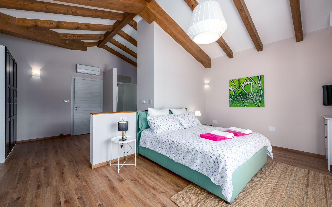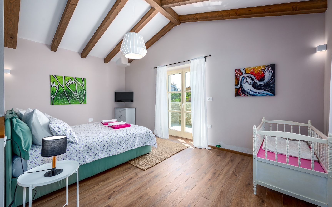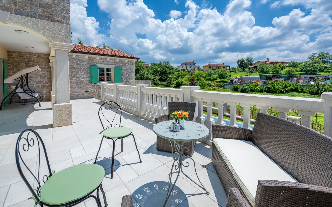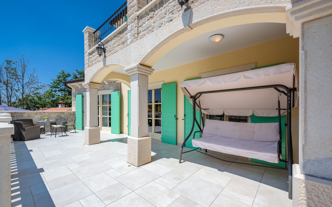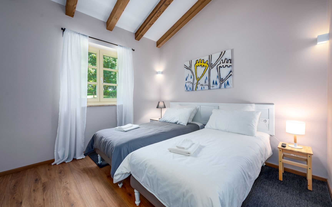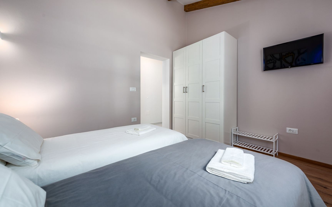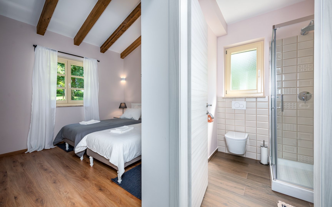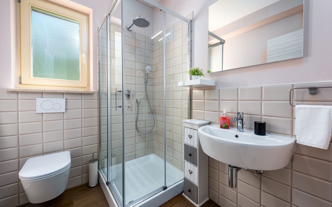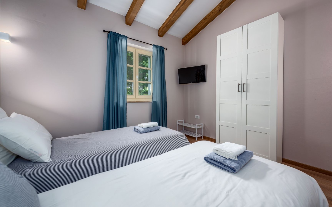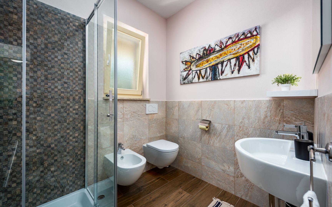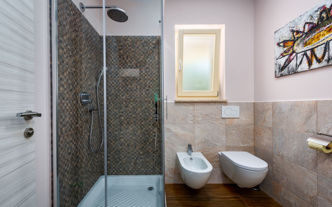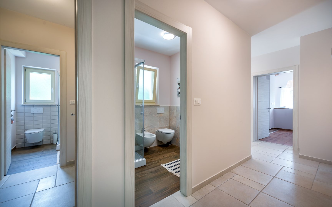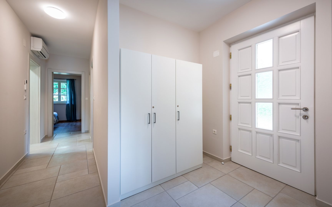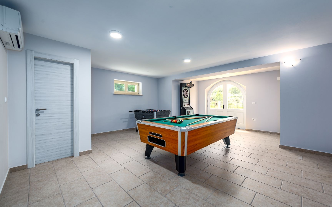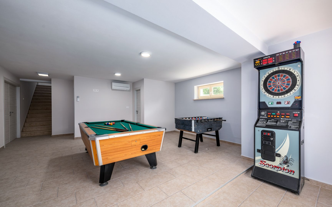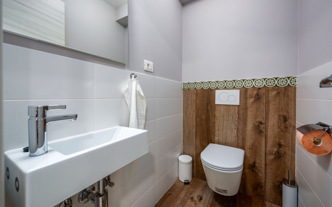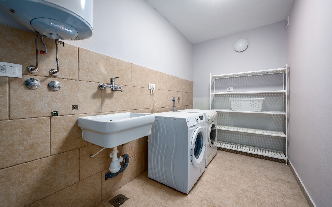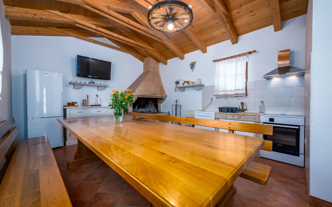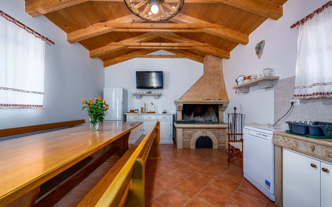- Location:
- Stari Pazin, Pazin
ID Code181
- Realestate type:
- House
- Square size:
- 398 m2
- Total rooms:
- 7
- Bathrooms:
- 5
- Bedrooms:
- 6
- Toilets:
- 3
- Plot square size:
- 3.250 m2
Utilities
- Water supply
- Electricity
- Waterworks
- Heating: Heating, cooling and vent system
- Phone
- City sewage
- Energy class: B
- Building permit
- Ownership certificate
- Usage permit
- Internet
- Parking spaces: 6
- Tavern
- Swimming pool
- Barbecue
- Park
- Playground
- Post office
- Distance from the center: 28200
- Kindergarden
- Store
- School
- Public transport
- Terrace
- Furnitured/Equipped
- Villa
- Construction year: 2015
- Number of floors: Two-story house
- House type: Detached
- Cellar
Pazin, located in the heart of the Istrian peninsula, belongs to the so-called Green Istria and offers, in addition to several cultural attractions, several natural resources.
-
This beautiful property of 398 m2 is located in a quiet location on a plot of 3250 m2. The ground floor includes a dining room with a small pantry, a spacious living room, a fully equipped kitchen, a guest toilet, two bedrooms with a bathroom, and a spacious main bedroom with a private bathroom. The dining room opens onto a terrace overlooking the beautiful green garden and infinity pool.
Upstairs are two more bedrooms that share a bathroom and another bedroom with its bathroom, with access to the balcony. Each bedroom has air conditioning and a television.
The spacious basement of the property has been converted into a playroom equipped with billiards, darts, and table football. Next to the playroom, there is a laundry room and a toilet.
An additional unfinished room of 130 m2 allows the future owner to create a new project and repurpose the rooms as desired.
High ceilings give a feeling of comfort. The wooden beams themselves warm the room, where low-hanging chandeliers emphasize the beauty of the ceilings.
Outside there is the previously mentioned infinity pool with sun deck, and right next to it, a covered terrace equipped with a barbecue and dining table.
In addition, there is a tavern with a fireplace, kitchen, and a large wooden table.
This unique design property will provide the future owner with peace and the opportunity to do business in terms of tourist rental.
-
This beautiful property of 398 m2 is located in a quiet location on a plot of 3250 m2. The ground floor includes a dining room with a small pantry, a spacious living room, a fully equipped kitchen, a guest toilet, two bedrooms with a bathroom, and a spacious main bedroom with a private bathroom. The dining room opens onto a terrace overlooking the beautiful green garden and infinity pool.
Upstairs are two more bedrooms that share a bathroom and another bedroom with its bathroom, with access to the balcony. Each bedroom has air conditioning and a television.
The spacious basement of the property has been converted into a playroom equipped with billiards, darts, and table football. Next to the playroom, there is a laundry room and a toilet.
An additional unfinished room of 130 m2 allows the future owner to create a new project and repurpose the rooms as desired.
High ceilings give a feeling of comfort. The wooden beams themselves warm the room, where low-hanging chandeliers emphasize the beauty of the ceilings.
Outside there is the previously mentioned infinity pool with sun deck, and right next to it, a covered terrace equipped with a barbecue and dining table.
In addition, there is a tavern with a fireplace, kitchen, and a large wooden table.
This unique design property will provide the future owner with peace and the opportunity to do business in terms of tourist rental.
Dear clients, the agency commission is charged at 3% + VAT, in accordance with the General Terms and Conditions
Dear clients, you can find all the legal details and information about the agency commission at the following links:
This website uses cookies and similar technologies to give you the very best user experience, including to personalise advertising and content. By clicking 'Accept', you accept all cookies.

