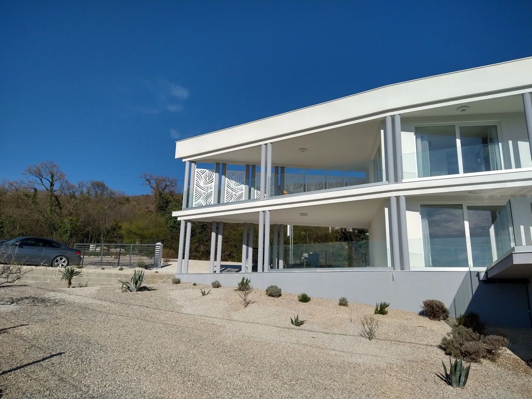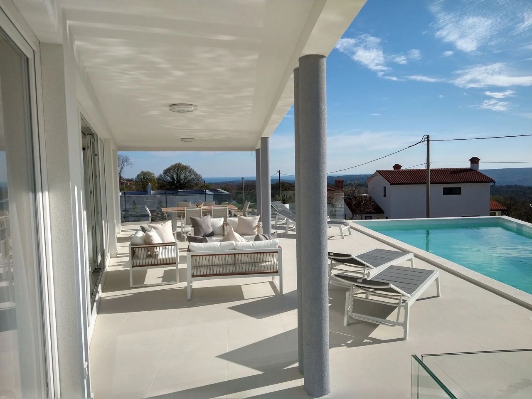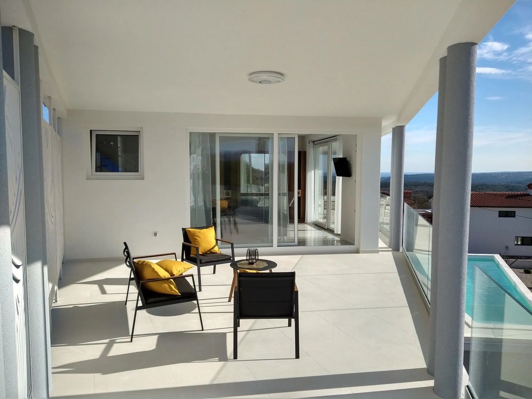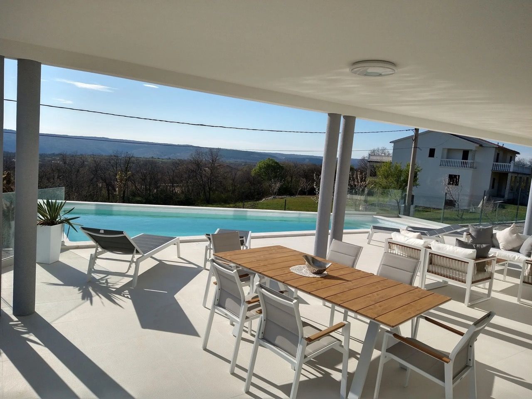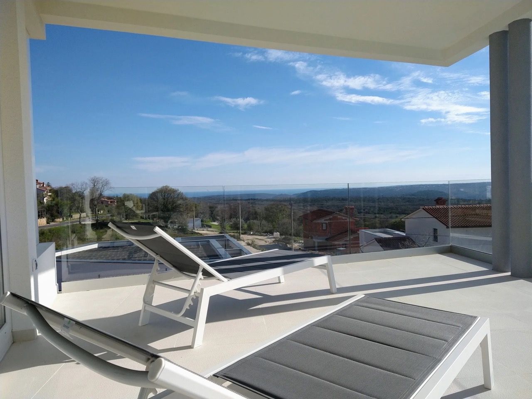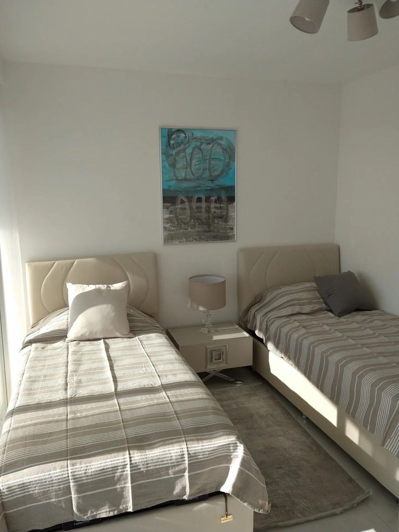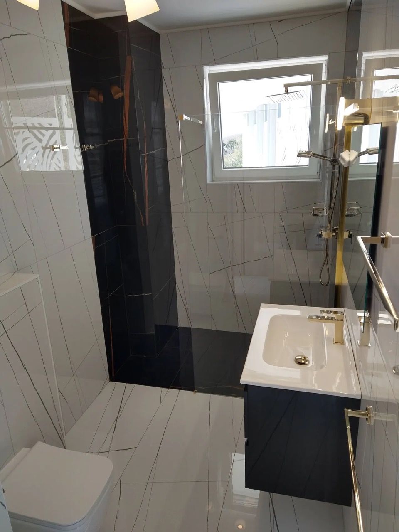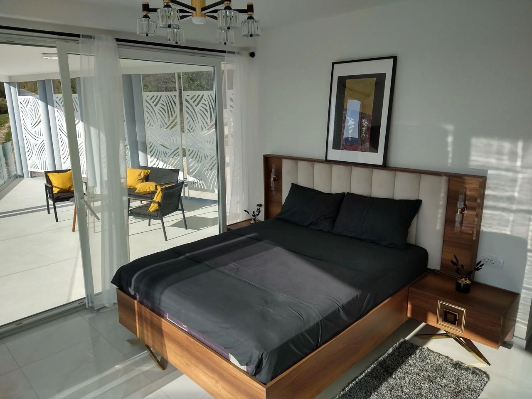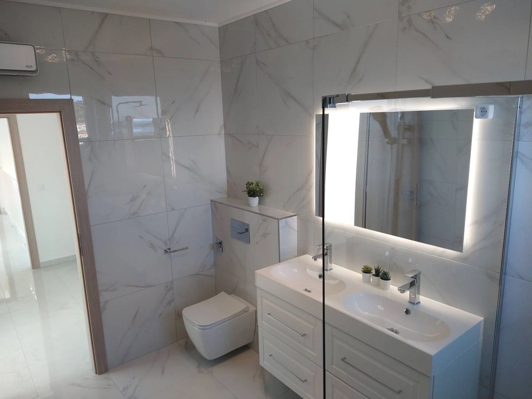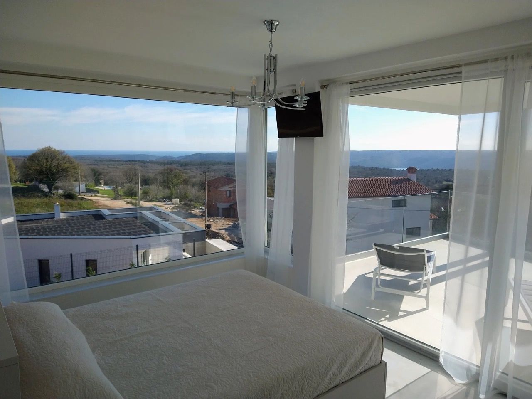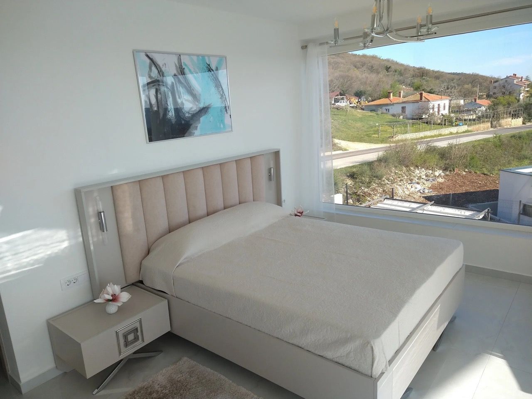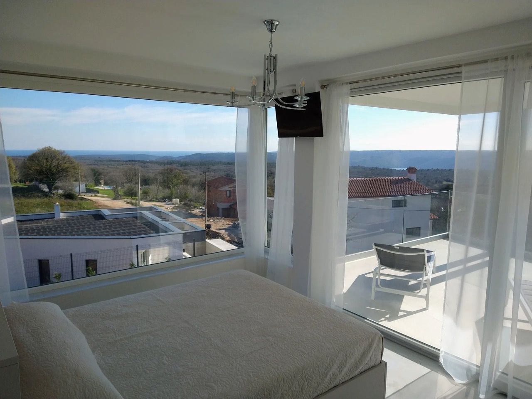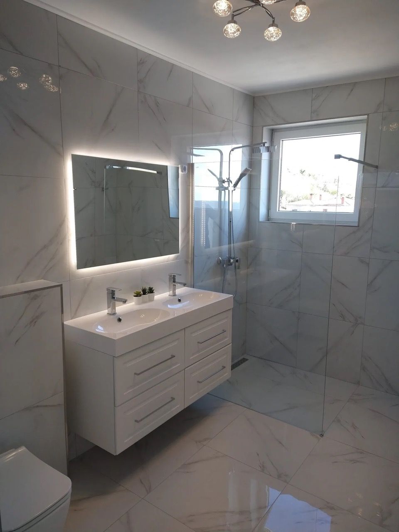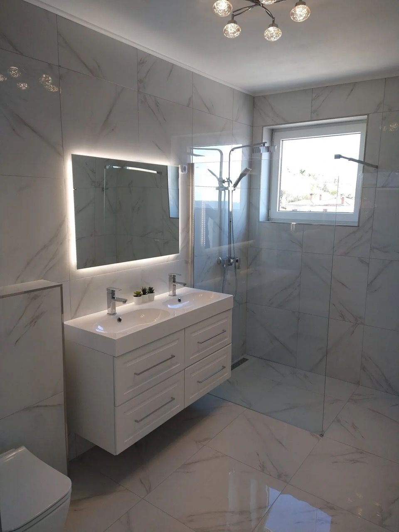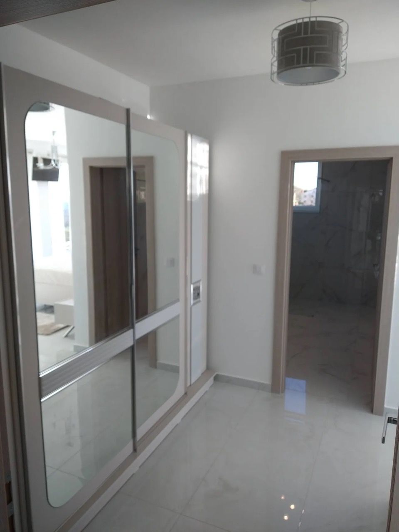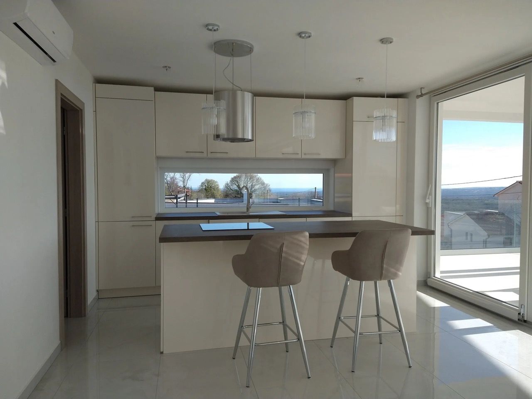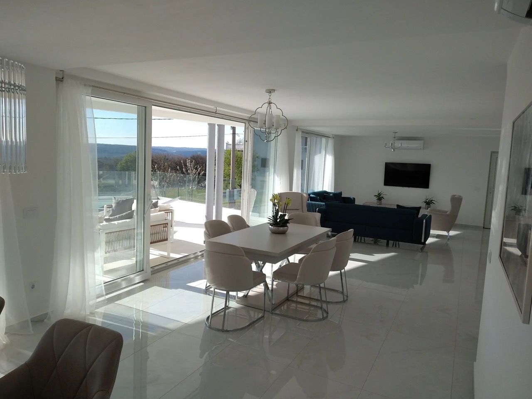- Location:
- Labin
ID Code1241
- Realestate type:
- House
- Square size:
- 223 m2
- Total rooms:
- 5
- Bathrooms:
- 3
- Bedrooms:
- 3
- Plot square size:
- 1.500 m2
Utilities
- Water supply
- Electricity
- cesspit
- Waterworks
- Heating: Heating, cooling and vent system
- Asphalt road
- Air conditioning
- Energy class: Energy certification is being acquired
- Ownership certificate
- Internet
- Parking spaces: 3
- Garden
- Swimming pool
- Barbecue
- Sports centre
- Playground
- Post office
- Bank
- Store
- School
- Proximity to the sea
- Movie theater
- Sea distance: 4000
- Terrace
- House by the sea
- Furnitured/Equipped
- Sea view
- Villa
- Carpentry - PVC
- Construction year: 2022
- Number of floors: One-story house
- House type: Detached
- New construction
The site of today's picturesque town of Labina, located on a hill 320 meters high, only about 3 kilometers from the sea, was apparently inhabited as early as 2000 BC. It is rare where the wealth of architecture and cultural and historical monuments is so charmingly combined with numerous art studios and the breath of youth that gathers there. After a walk through the streets of the Old Town, visit the City Museum with an archaeological and ethnological collection and a model of a mine unique in this part of Europe, tour the art studios, enjoy the beautiful view from the city's Fortress of the sea, Rabac, Kvarner and the Kvarner Islands.
In a quiet location near the town of Labin, there is a luxurious villa of modern architecture, with an open view of the sea.
The ground floor has an open space concept and contains a living room, a dining room, a kitchen, a guest toilet and a laundry/storage room.
The ground floor is connected to the terrace and pool by a large glass wall.
Internal stairs lead to the hallway on the first floor where there are three bedrooms, each with its own bathroom and terrace. Air conditioners and smart TVs are installed in each bedroom.
The property is sold furnished with modern and elegant furniture, and the floor of the house is covered with light ceramics that extends to the terraces, which merges the interior and exterior into a harmonious whole.
The villa has a total living area of 223 m2, a covered terrace of 164 m2 and a 33 m2 terrace around the 36 m2 pool.
An exceptional property for a luxury family home or as an investment for a tourist rental.
In a quiet location near the town of Labin, there is a luxurious villa of modern architecture, with an open view of the sea.
The ground floor has an open space concept and contains a living room, a dining room, a kitchen, a guest toilet and a laundry/storage room.
The ground floor is connected to the terrace and pool by a large glass wall.
Internal stairs lead to the hallway on the first floor where there are three bedrooms, each with its own bathroom and terrace. Air conditioners and smart TVs are installed in each bedroom.
The property is sold furnished with modern and elegant furniture, and the floor of the house is covered with light ceramics that extends to the terraces, which merges the interior and exterior into a harmonious whole.
The villa has a total living area of 223 m2, a covered terrace of 164 m2 and a 33 m2 terrace around the 36 m2 pool.
An exceptional property for a luxury family home or as an investment for a tourist rental.
Dear clients, the agency commission is charged at 3% + VAT, in accordance with the General Terms and Conditions
Dear clients, you can find all the legal details and information about the agency commission at the following links:
This website uses cookies and similar technologies to give you the very best user experience, including to personalise advertising and content. By clicking 'Accept', you accept all cookies.


