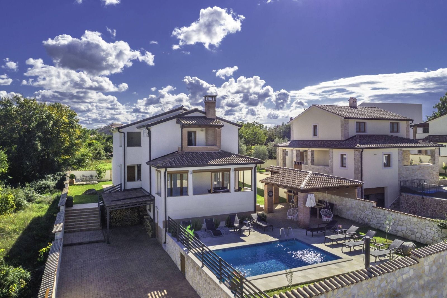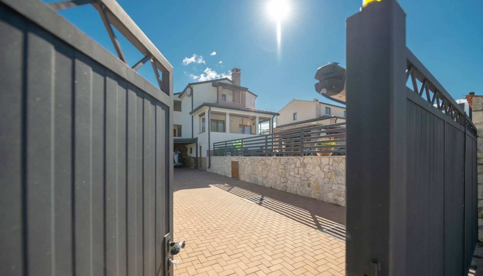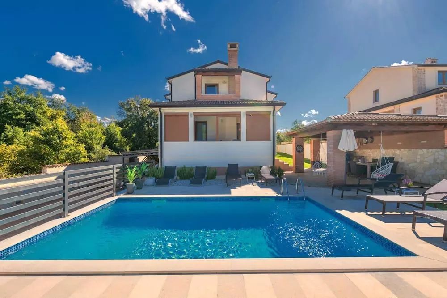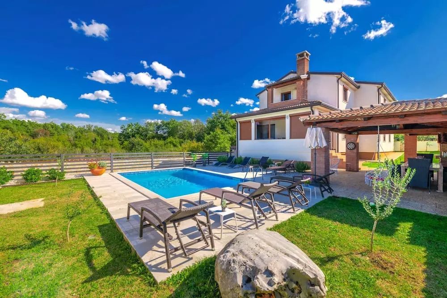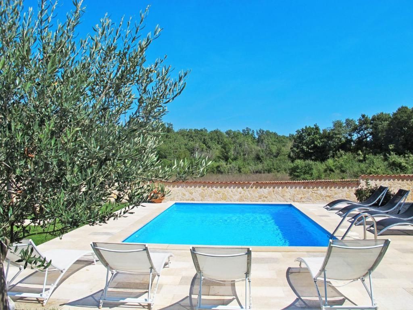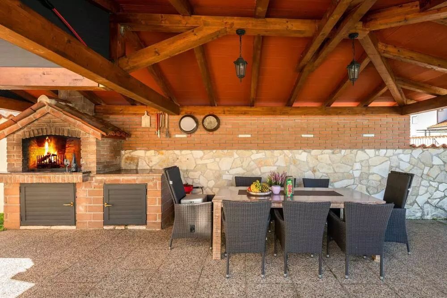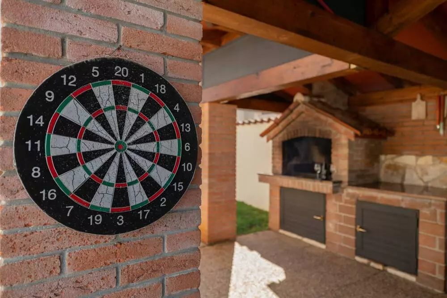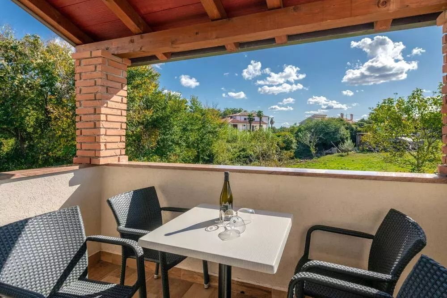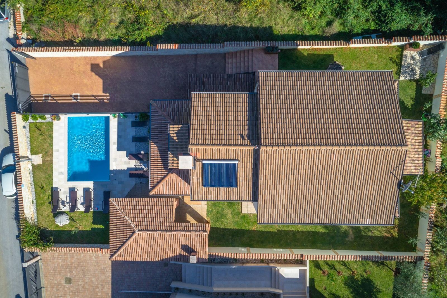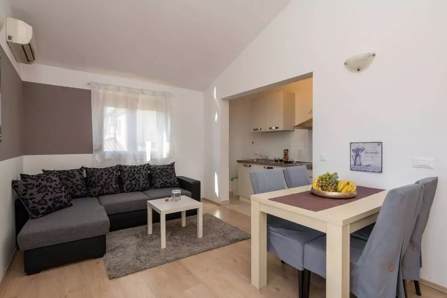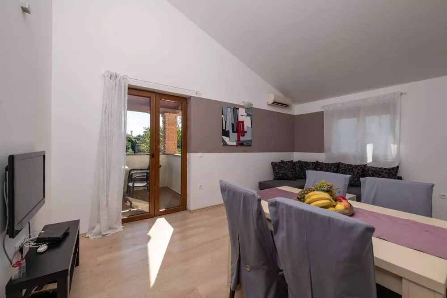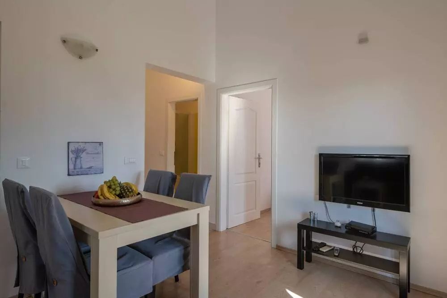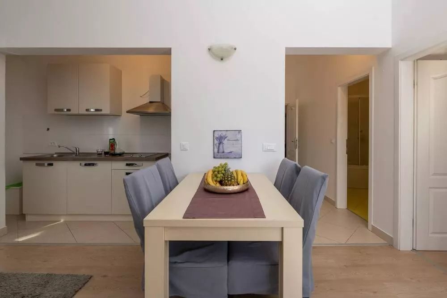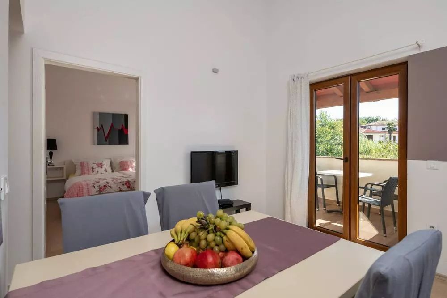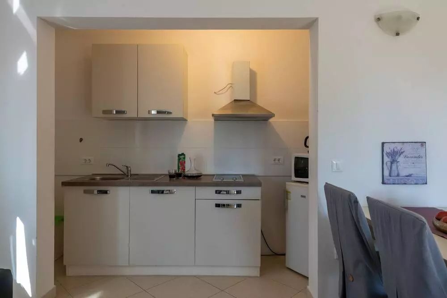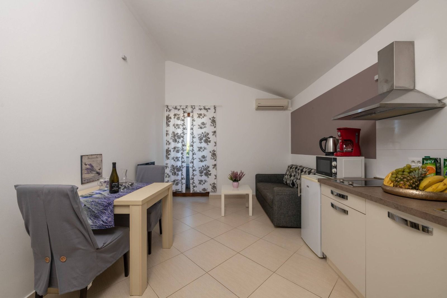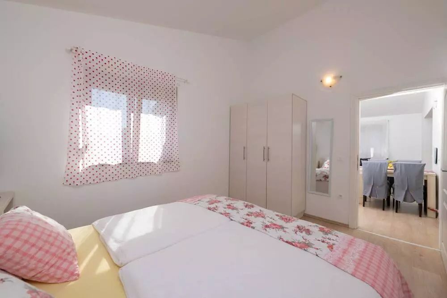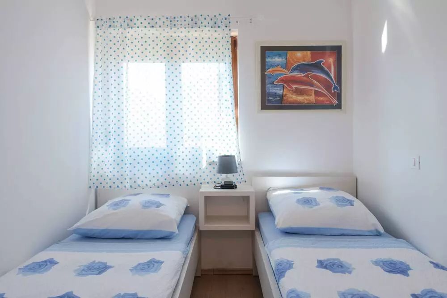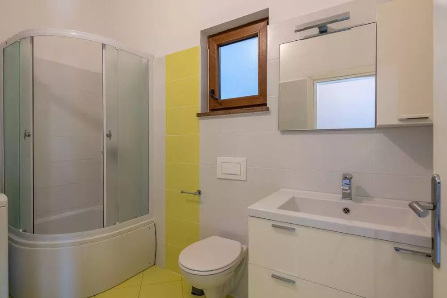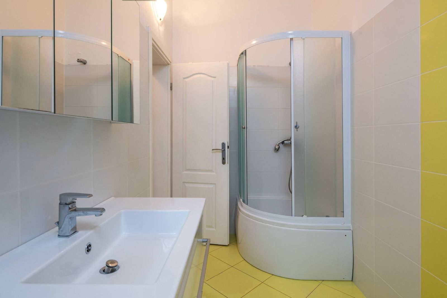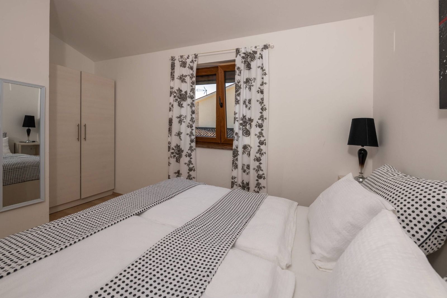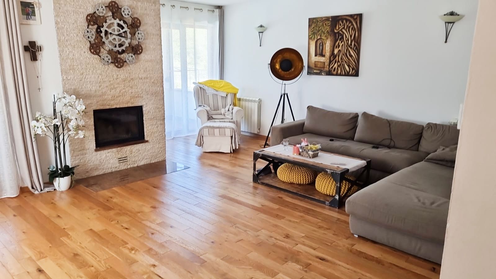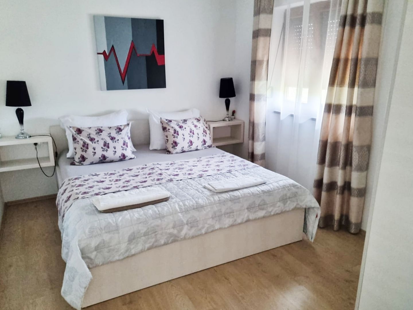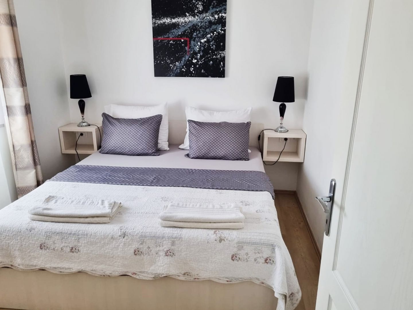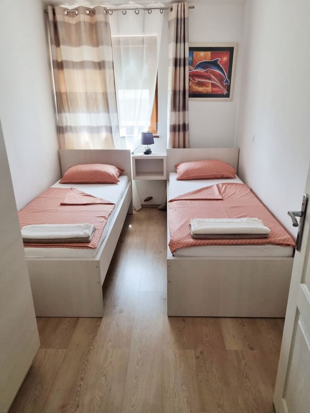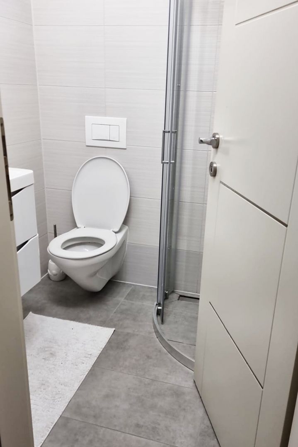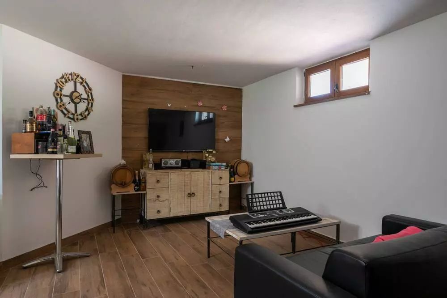- Location:
- Poreč
ID Code873
- Realestate type:
- House
- Square size:
- 295 m2
- Total rooms:
- 8
- Bathrooms:
- 4
- Bedrooms:
- 5
- Toilets:
- 1
- Plot square size:
- 655 m2
Utilities
- Water supply
- Central heating
- Electricity
- cesspit
- Waterworks
- Heating: Heating, cooling and vent system
- Asphalt road
- Air conditioning
- Energy class: Energy certification is being acquired
- Ownership certificate
- Parking spaces: 4
- Covered parking space
- Tavern
- Garden
- Swimming pool
- Barbecue
- Park
- Distance from the center: 6500
- Store
- Sea distance: 6200
- Terrace
- Furnitured/Equipped
- Pantry
- Carpentry - aluminum
- Adaptation year: 2019
- Construction year: 2009
- Number of floors: One-story house
- House type: Detached
- Cellar
Poreč is a city where, throughout the year, you can find a place for rest, entertainment, sports, recreation, sightseeing of historical heritage, and numerous tourist attractions. You can cycle or walk along the cycle paths along the sea coast, the rural hinterland, and through Mediterranean groves with the remains of castles, prehistoric forts, churches, and rustic villas. The coast of Poreč is 37 km long, with 21 beaches with the Blue Flag - a symbol of a clean sea. For boat owners, the coast of Poreč offers an inexhaustible source of research while they can anchor their vessel in one of the well-equipped Poreč marinas.
-
In a quiet place near the city of Poreč, this house extends through the ground floor, first floor, and basement with a total area of 295 m2.
The house consists of three apartments, each with a separate entrance.
The apartment on the ground floor of 120 m2 consists of a spacious living room with a fireplace, a dining room and a kitchen, two bedrooms, two bathrooms, and a storage room. The living room leads to the terrace, with stairs leading to the garden.
There are two more apartments on the top floor of the house.
The first apartment has an area of 65 m2 and consists of a living room with a kitchen and dining room, two bedrooms, a bathroom, and a balcony.
The second apartment has an area of 40 m2 and consists of a living room with a kitchen and dining room, one bedroom, a bathroom, and a balcony.
In the basement of the house, there is a spacious tavern of approx—50 m2, ideal for evening gatherings. There is also a 24 m2 swimming pool with a sun deck in the beautifully landscaped garden, and next to it, there is a covered terrace with a barbecue, a summer kitchen, and a dining table.
The property has space for four cars, one of which is a covered parking space.
Heating and cooling is via air conditioning, solar panels for heating water, a wood-burning fireplace on the ground floor, and central heating, which is currently installed only in the first phase in the apartments on the first floor. The property is fully furnished and is being sold as such.
It is situated in a quiet location not far from the municipal town of Poreč and has excellent traffic connections because it is only 10 minutes from the highway. This property is an excellent rental investment with a good income during the summer months.
-
In a quiet place near the city of Poreč, this house extends through the ground floor, first floor, and basement with a total area of 295 m2.
The house consists of three apartments, each with a separate entrance.
The apartment on the ground floor of 120 m2 consists of a spacious living room with a fireplace, a dining room and a kitchen, two bedrooms, two bathrooms, and a storage room. The living room leads to the terrace, with stairs leading to the garden.
There are two more apartments on the top floor of the house.
The first apartment has an area of 65 m2 and consists of a living room with a kitchen and dining room, two bedrooms, a bathroom, and a balcony.
The second apartment has an area of 40 m2 and consists of a living room with a kitchen and dining room, one bedroom, a bathroom, and a balcony.
In the basement of the house, there is a spacious tavern of approx—50 m2, ideal for evening gatherings. There is also a 24 m2 swimming pool with a sun deck in the beautifully landscaped garden, and next to it, there is a covered terrace with a barbecue, a summer kitchen, and a dining table.
The property has space for four cars, one of which is a covered parking space.
Heating and cooling is via air conditioning, solar panels for heating water, a wood-burning fireplace on the ground floor, and central heating, which is currently installed only in the first phase in the apartments on the first floor. The property is fully furnished and is being sold as such.
It is situated in a quiet location not far from the municipal town of Poreč and has excellent traffic connections because it is only 10 minutes from the highway. This property is an excellent rental investment with a good income during the summer months.
Dear clients, the agency commission is charged at 3% + VAT, in accordance with the General Terms and Conditions
Dear clients, you can find all the legal details and information about the agency commission at the following links:
This website uses cookies and similar technologies to give you the very best user experience, including to personalise advertising and content. By clicking 'Accept', you accept all cookies.

